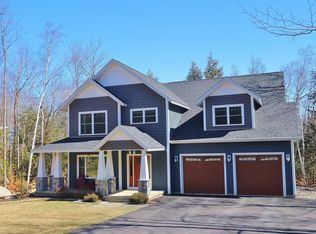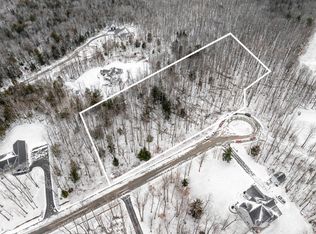Closed
$850,000
230 Hornbeam Way, Bangor, ME 04401
3beds
2,559sqft
Single Family Residence
Built in 2023
2.86 Acres Lot
$856,100 Zestimate®
$332/sqft
$-- Estimated rent
Home value
$856,100
Estimated sales range
Not available
Not available
Zestimate® history
Loading...
Owner options
Explore your selling options
What's special
Skip the wait for new construction with this stunning 2023-built executive ranch, offering over 2,500 sq. ft. of single-level living on a 2.86-acre corner lot in the desirable Elden Heights subdivision.
Step inside the welcoming foyer to a sun-filled open concept living, dining, and kitchen area with soaring cathedral ceilings. The living room features a new electric fireplace with wood mantel, a heat pump, and sliders leading to the covered concrete patio—complete with ceiling fans—perfect for enjoying the private backyard.
The chef's kitchen is a true showpiece with custom cabinetry by Anchor Design, a massive quartz island with farmhouse sink, coffee bar, full pantry with built-in cabinetry, and premium Thermador appliances including a gas cooktop, double convection wall ovens, and an oversized refrigerator/freezer. A unique tiled backsplash with a spaghetti sink adds both convenience and style.
The floor plan offers versatility with an office (or potential 4th bedroom) plus two spacious bedrooms that share a an adjoining bath with double quartz vanity. The luxurious primary suite is privately set on the opposite side of the home, boasting a cathedral ceiling, spa-like bath with soaking tub and dual-head custom shower, and a walk-in closet.
Additional highlights include:
Mudroom entry from the heated 3-bay garage
Full laundry room with sink and cabinetry
Full home generator
Custom blinds and luxury vinyl flooring throughout
Walk-out basement with 2,500+ sq. ft. of expansion potential and fenced area for pets
Elden Heights offers a quiet, rural setting just minutes to Bangor's shopping, dining, and amenities. A rare opportunity to own a turn-key home with all the upgrades already in place!
Zillow last checked: 8 hours ago
Listing updated: October 02, 2025 at 06:46am
Listed by:
Realty of Maine
Bought with:
Realty of Maine
Source: Maine Listings,MLS#: 1635131
Facts & features
Interior
Bedrooms & bathrooms
- Bedrooms: 3
- Bathrooms: 3
- Full bathrooms: 2
- 1/2 bathrooms: 1
Primary bedroom
- Features: Cathedral Ceiling(s), Double Vanity, Full Bath, Separate Shower, Soaking Tub, Suite, Walk-In Closet(s)
- Level: First
Bedroom 1
- Features: Closet
- Level: First
Bedroom 2
- Features: Closet
- Level: First
Dining room
- Features: Cathedral Ceiling(s), Dining Area
- Level: First
- Area: 178.75 Square Feet
- Dimensions: 13 x 13.75
Kitchen
- Features: Cathedral Ceiling(s), Kitchen Island, Pantry
- Level: First
Laundry
- Features: Utility Sink
- Level: First
Living room
- Features: Cathedral Ceiling(s)
- Level: First
Office
- Level: First
Other
- Level: First
Heating
- Heat Pump, Radiant
Cooling
- Heat Pump
Appliances
- Included: Cooktop, Dishwasher, Dryer, Refrigerator, Wall Oven, Washer
- Laundry: Sink
Features
- 1st Floor Bedroom, 1st Floor Primary Bedroom w/Bath, Bathtub, One-Floor Living, Pantry, Shower, Walk-In Closet(s)
- Flooring: Luxury Vinyl
- Basement: Interior Entry,Full,Unfinished
- Number of fireplaces: 1
Interior area
- Total structure area: 2,559
- Total interior livable area: 2,559 sqft
- Finished area above ground: 2,559
- Finished area below ground: 0
Property
Parking
- Total spaces: 3
- Parking features: Paved, 5 - 10 Spaces, On Site, Garage Door Opener, Heated Garage
- Attached garage spaces: 3
Features
- Patio & porch: Patio
- Exterior features: Animal Containment System
Lot
- Size: 2.86 Acres
- Features: Neighborhood, Rural, Corner Lot, Level, Landscaped, Wooded
Details
- Parcel number: BANG000001R000000000048
- Zoning: rural res & ag
- Other equipment: Generator, Internet Access Available
Construction
Type & style
- Home type: SingleFamily
- Architectural style: Ranch
- Property subtype: Single Family Residence
Materials
- Wood Frame, Vinyl Siding
- Roof: Shingle
Condition
- Year built: 2023
Utilities & green energy
- Electric: Circuit Breakers, Generator Hookup
- Sewer: Private Sewer
- Water: Private
- Utilities for property: Utilities On
Green energy
- Energy efficient items: Ceiling Fans
Community & neighborhood
Location
- Region: Bangor
Other
Other facts
- Road surface type: Paved
Price history
| Date | Event | Price |
|---|---|---|
| 10/2/2025 | Pending sale | $845,000-0.6%$330/sqft |
Source: | ||
| 10/1/2025 | Sold | $850,000+0.6%$332/sqft |
Source: | ||
| 8/23/2025 | Contingent | $845,000$330/sqft |
Source: | ||
| 8/21/2025 | Listed for sale | $845,000$330/sqft |
Source: | ||
Public tax history
Tax history is unavailable.
Neighborhood: 04401
Nearby schools
GreatSchools rating
- 5/10Downeast SchoolGrades: PK-3Distance: 2.1 mi
- 9/10William S. Cohen SchoolGrades: 6-8Distance: 5.8 mi
- 6/10Bangor High SchoolGrades: 9-12Distance: 3.9 mi

Get pre-qualified for a loan
At Zillow Home Loans, we can pre-qualify you in as little as 5 minutes with no impact to your credit score.An equal housing lender. NMLS #10287.

