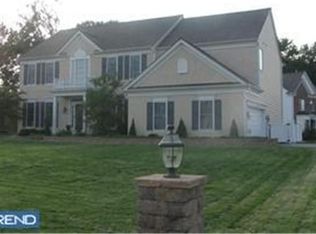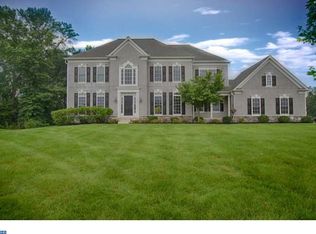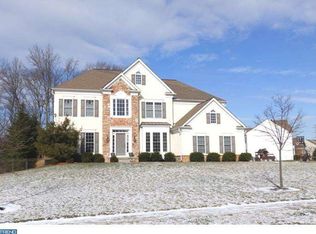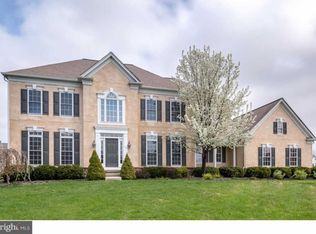This looks & feels like a Brand New Model Home, absolutely S T U N N I N G in everyway! The attention to detail is felt immediately starting as you drive in the Executive Community and get the 1st glance of the Classic Brick elevation. Enter the dramatic 2 Story Foyer and be greeted by the beautiful grand staircase, gleaming hardwood floors and the warmth of the natural light. The spacious formal living room is to the left of the entrance and features hardwood floors, crown molding and a lovely bay window. To the right of the foyer is the formal dining room that is big enough to entertain a large dinner parties or holiday gathering. Dining room features beautiful woodwork such as dentil molding, custom crown and columns, ornate Light Fixtures, hardwood flooring and service entrance. Huge Gourmet Kitchen has corian counters, Huge Center Island, Stainless Steel Appliance, Gas Cooktop, Double Wall Ovens, Walk-in Pantry, Built-in Desk area, tile flooring & an Abundance of upgraded cabinets. Open layout allows you to prepare meals in the kitchen while enjoying the view off the Sunroom or not missing the Big Game in the adjacent Family Room. The Family room also features hardwood flooring, gas or wood burning fireplace, balcony view from the 2nd floor and stunning view of the wooded backyard. The 1st floor also features a spacious office, powder room and laundry room. The Spacious Master Suite features a tray ceiling, sitting area has a Sumptuous Bath w/Jacuzzi Tub, Separate Shower, His & Her Vanities & Dressing Table & Oversized Walk-in Closet. Bedrooms 2 & 3 each with Walk-in closets share a Jack-n-Jill Bath. Bedroom 4 has it's own private Princess Bath. All Baths are Tiled w/Corian Vanity tops. The WOW factor is amplified 2 tier custom Ipe (boardwalk wood) deck and professionally landscaped yard. This home also features a full unfinished daylight basement that is rough plumbed, and has a walkout/up to a fenced dog walk. Another features are electric fence, sprinkler and security systems and 3 car garage. This Intimate Enclave of homes has a Secluded Park like Recreation area w/3 Tot Lots, a Rec Field, Ballfield, Walking Paths w/Benches & a Pedestrian Bridge over a Quaint Stream! LUXURY at an AFFORDABLE price!
This property is off market, which means it's not currently listed for sale or rent on Zillow. This may be different from what's available on other websites or public sources.



