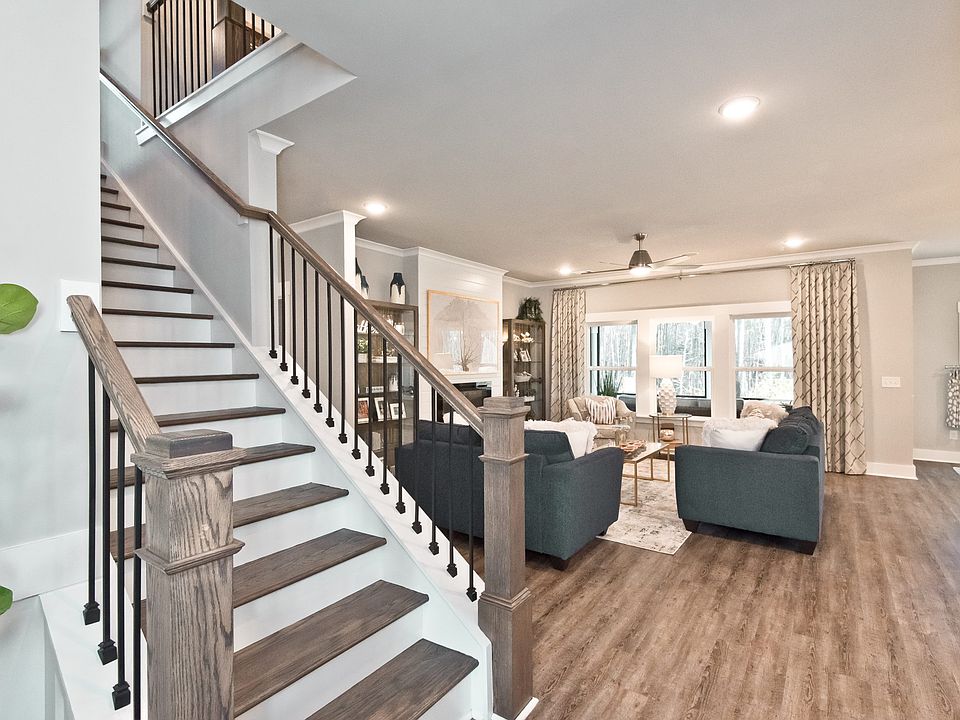*** HOME IS UNDER CONSTRUCTION*** Luxurious new home in the desirable NEW community, RIVER'S EDGE! The Riverview B features a Side entry garage with a private backyard. The chef's kitchen includes a SS Hood, Quartz Countertops, White Farm Sink, Tile Backsplash, 42" Cabinetry with Crown Molding and SS Built-In Appliances. 5" Hardwood Flooring through-out first floor main living areas, Family room includes Coffered Ceilings, Fireplace with Tile Surround and Fireplace Built-Ins. Many other upgrades included in this amazing home. Come out and see it for yourself! Estimated completion Spring 2025
New construction
$830,090
230 Holly Branch Rd LOT 27, Piedmont, SC 29673
5beds
4,500sqft
Single Family Residence, Residential
Built in 2025
0.58 Acres lot
$821,600 Zestimate®
$184/sqft
$-- HOA
What's special
Fireplace built-insSide entry garageSs built-in appliancesTile backsplashSs hoodQuartz countertopsPrivate backyard
- 151 days
- on Zillow |
- 173 |
- 3 |
Zillow last checked: 7 hours ago
Listing updated: June 04, 2025 at 11:35am
Listed by:
Florisel Aviles 864-561-5093,
TRUST/SOUTH COAST HOMES
Source: Greater Greenville AOR,MLS#: 1545409
Travel times
Schedule tour
Select your preferred tour type — either in-person or real-time video tour — then discuss available options with the builder representative you're connected with.
Select a date
Facts & features
Interior
Bedrooms & bathrooms
- Bedrooms: 5
- Bathrooms: 4
- Full bathrooms: 4
- Main level bathrooms: 1
- Main level bedrooms: 1
Rooms
- Room types: Laundry, Media Room, Office/Study, 2nd Kitchen/Kitchenette
Primary bedroom
- Area: 288
- Dimensions: 18 x 16
Bedroom 2
- Area: 195
- Dimensions: 13 x 15
Bedroom 3
- Area: 182
- Dimensions: 13 x 14
Bedroom 4
- Area: 182
- Dimensions: 13 x 14
Bedroom 5
- Area: 144
- Dimensions: 12 x 12
Primary bathroom
- Features: Double Sink, Full Bath, Shower-Separate, Sitting Room, Tub-Separate, Walk-In Closet(s)
- Level: Second
Dining room
- Area: 180
- Dimensions: 12 x 15
Family room
- Area: 418
- Dimensions: 19 x 22
Kitchen
- Area: 270
- Dimensions: 15 x 18
Heating
- Multi-Units, Natural Gas
Cooling
- Central Air, Electric, Multi Units
Appliances
- Included: Gas Cooktop, Dishwasher, Disposal, Oven, Microwave-Convection, Gas Water Heater, Tankless Water Heater
- Laundry: 2nd Floor, Walk-in, Electric Dryer Hookup, Laundry Room
Features
- 2 Story Foyer, Bookcases, High Ceilings, Ceiling Fan(s), Ceiling Smooth, Tray Ceiling(s), Granite Counters, Open Floorplan, Tub Garden, Walk-In Closet(s), Coffered Ceiling(s), Pantry, Pot Filler Faucet
- Flooring: Carpet, Ceramic Tile, Wood
- Windows: Tilt Out Windows, Vinyl/Aluminum Trim
- Basement: None
- Attic: Pull Down Stairs,Storage
- Number of fireplaces: 2
- Fireplace features: Ventless
Interior area
- Total interior livable area: 4,500 sqft
Property
Parking
- Total spaces: 2
- Parking features: Attached, Side/Rear Entry, Paved
- Attached garage spaces: 2
- Has uncovered spaces: Yes
Features
- Levels: Two
- Stories: 2
- Patio & porch: Patio, Porch
Lot
- Size: 0.58 Acres
- Dimensions: 105 x 208 x 104 x 208
- Features: Sprklr In Grnd-Partial Yd, 1/2 - Acre
- Topography: Level
Details
- Parcel number: 2380701060027
Construction
Type & style
- Home type: SingleFamily
- Architectural style: Traditional
- Property subtype: Single Family Residence, Residential
Materials
- Hardboard Siding, Stone
- Foundation: Slab
- Roof: Architectural
Condition
- Under Construction
- New construction: Yes
- Year built: 2025
Details
- Builder name: Trust Homes
Utilities & green energy
- Sewer: Septic Tank
- Water: Public
- Utilities for property: Cable Available, Underground Utilities
Community & HOA
Community
- Features: Gated
- Security: Smoke Detector(s)
- Subdivision: River's Edge
HOA
- Has HOA: Yes
- Services included: None
Location
- Region: Piedmont
Financial & listing details
- Price per square foot: $184/sqft
- Date on market: 1/11/2025
About the community
River's Edge is a vibrant new neighborhood wonderfully positioned at the heart of Piedmont, SC, just 20 minutes to the great city of Greenville, SC. Nestled amongst established suburbs, River's Edge is within close proximity to an array of existing amenities, primary and secondary schools, child and health care services, recreational parks, restaurants, and shopping. With a thoughtful balance between privacy and community.
Presenting a beautiful collection of homes, with 6 floorplans available, River's Edge offers you an opportunity to build your dream home in the heart of Piedmont, SC.
Speak to a Trust Homes Sales Representative today to start planning your dream home in River's Edge!
Source: Trust Homes

