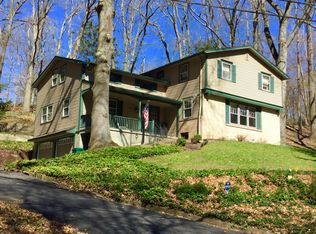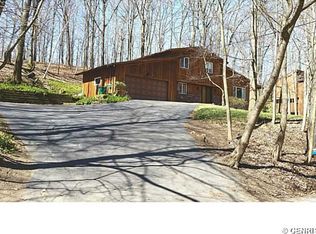Closed
$530,000
230 Hoffman Rd, Rochester, NY 14622
3beds
2,248sqft
Single Family Residence
Built in 1965
0.75 Acres Lot
$569,100 Zestimate®
$236/sqft
$3,423 Estimated rent
Home value
$569,100
$529,000 - $615,000
$3,423/mo
Zestimate® history
Loading...
Owner options
Explore your selling options
What's special
WELCOME TO YOUR DREAM HOME! NESTLED IN A SERENE & SOUGHT AFTER NEIGHBORHOOD, THIS BEAUTIFULLY UPDATED RESIDENCE OFFERS THE PERFECT BLEND OF MODERN AND COMFORT. BOASTING 3 BEDROOMS & 3 LUXURIOUS BATHROOMS, THIS HOME IS DESIGNED TO MEET YOUR FAMILIES NEEDS AND DESIRES. STEP INSIDE TO FIND A MODERN LIVING AREA WITH HIGH CEILINGS AND NATURAL LIGHT, CREATING AN INVITING AND AIRY ATMOSPHERE. THE GOURMET KITCHEN FEATURES UPDATED APPLAINCES, SLEEK COUNTERTOPS, AND AMPLE STORAGE SPACE, MAKING IT A CHEFS DREAM. ADJACENT TO THE KITCHEN IS A COZY FAMILY ROOM & DINING ROOM WITH FIREPLACE, PERFECT FOR RELAXING EVENINGS. THE MASTER SUITE IS A TRUE RETREAT, COMPLETE WITH A SPA LIKE ENSUITE BATHROOM. OUTSIDE, THE METICULOUSLY LANDSCAPED BACKYARD OFFERS A PRIVATE OASIS WITH LARGE DECK, IDEAL FOR ENTERTAINING GUESTS OR ENJOYING A QUIET AFTERNOON. THIS HOME HAS BEEN METICULOUSLY DESIGNED & CARED FOR BY THE CURRENT OWNER, A LOCAL INTERIOR DESIGNER, ENSURING THAT EVERY DETAIL REFLECTS A KEEN EYE FOR STYLE & FUNCTUNALITY ADDITIONAL HIGHLIGHTS INCLUDE A 2 CAR GARAGE, ENERGY EFFICIENT UPGRADES, & CLOSE PROXIMITY TO SCHOOLS, PARKS, WEGMANS, & LAKE ONTARIO. DELAYED NEGOTIATIONS UNTIL SUNDAY 9/22 AT 5PM.
Zillow last checked: 8 hours ago
Listing updated: November 18, 2024 at 06:45am
Listed by:
Derek Heerkens 585-279-8248,
RE/MAX Plus
Bought with:
Anastasia Broikos, 10301220275
RE/MAX Plus
Source: NYSAMLSs,MLS#: R1565090 Originating MLS: Rochester
Originating MLS: Rochester
Facts & features
Interior
Bedrooms & bathrooms
- Bedrooms: 3
- Bathrooms: 3
- Full bathrooms: 2
- 1/2 bathrooms: 1
- Main level bathrooms: 1
Heating
- Gas, Baseboard
Appliances
- Included: Built-In Range, Built-In Oven, Convection Oven, Dryer, Electric Cooktop, Gas Water Heater, Microwave, Refrigerator, Washer
- Laundry: Main Level
Features
- Ceiling Fan(s), Cathedral Ceiling(s), Separate/Formal Dining Room, Entrance Foyer, Eat-in Kitchen, Separate/Formal Living Room, Granite Counters, Living/Dining Room, Pantry, Sliding Glass Door(s), Skylights, Bath in Primary Bedroom
- Flooring: Hardwood, Tile, Varies
- Doors: Sliding Doors
- Windows: Skylight(s)
- Basement: Partial
- Number of fireplaces: 1
Interior area
- Total structure area: 2,248
- Total interior livable area: 2,248 sqft
Property
Parking
- Total spaces: 2
- Parking features: Attached, Electricity, Garage, Garage Door Opener
- Attached garage spaces: 2
Features
- Levels: Two
- Stories: 2
- Patio & porch: Deck, Open, Patio, Porch
- Exterior features: Blacktop Driveway, Deck, Patio
Lot
- Size: 0.75 Acres
- Dimensions: 271 x 218
- Features: Pie Shaped Lot, Residential Lot, Secluded, Wooded
Details
- Additional structures: Shed(s), Storage
- Parcel number: 2634000770600001066100
- Special conditions: Standard
Construction
Type & style
- Home type: SingleFamily
- Architectural style: Contemporary,Colonial,Two Story
- Property subtype: Single Family Residence
Materials
- Cedar, Wood Siding, Copper Plumbing
- Foundation: Block, Slab
- Roof: Asphalt
Condition
- Resale
- Year built: 1965
Utilities & green energy
- Electric: Circuit Breakers
- Sewer: Septic Tank
- Water: Connected, Public
- Utilities for property: Cable Available, High Speed Internet Available, Water Connected
Community & neighborhood
Location
- Region: Rochester
Other
Other facts
- Listing terms: Cash,Conventional,FHA,VA Loan
Price history
| Date | Event | Price |
|---|---|---|
| 11/15/2024 | Sold | $530,000+15.2%$236/sqft |
Source: | ||
| 9/24/2024 | Pending sale | $459,900$205/sqft |
Source: | ||
| 9/17/2024 | Listed for sale | $459,900+94.1%$205/sqft |
Source: | ||
| 8/26/2019 | Sold | $236,900$105/sqft |
Source: | ||
| 7/22/2019 | Pending sale | $236,900$105/sqft |
Source: Romeo Realty Group Inc. #R1184744 Report a problem | ||
Public tax history
| Year | Property taxes | Tax assessment |
|---|---|---|
| 2024 | -- | $288,000 |
| 2023 | -- | $288,000 +20.3% |
| 2022 | -- | $239,400 |
Find assessor info on the county website
Neighborhood: 14622
Nearby schools
GreatSchools rating
- 4/10Durand Eastman Intermediate SchoolGrades: 3-5Distance: 0.8 mi
- 3/10East Irondequoit Middle SchoolGrades: 6-8Distance: 2 mi
- 6/10Eastridge Senior High SchoolGrades: 9-12Distance: 1 mi
Schools provided by the listing agent
- Elementary: Durand-Eastman Intermediate
- Middle: East Irondequoit Middle
- High: Eastridge Senior High
- District: East Irondequoit
Source: NYSAMLSs. This data may not be complete. We recommend contacting the local school district to confirm school assignments for this home.

