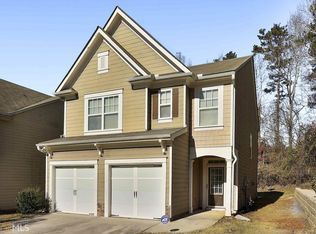WELCOME HOME. This well maintained home with new updates is waiting on your buyer. The kitchen features brand new granite countertops that compliments cabinets and backsplash. The living room boasts an open floor plan and a gas fireplace. The second level of the home features 3 large bedrooms and 2 oversized bathrooms. The master bedroom has a walk-in closet and bathroom suite with his and her sinks. Seller will provide RING cameras and doorbell as incentive to buyer. Don't miss out on this updated gem.
This property is off market, which means it's not currently listed for sale or rent on Zillow. This may be different from what's available on other websites or public sources.

