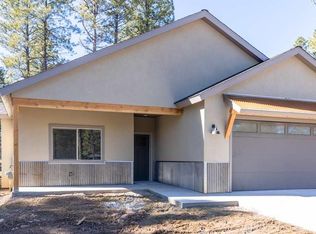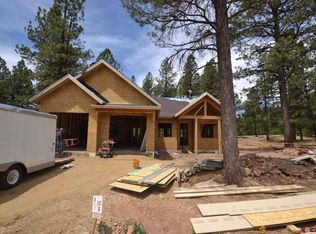Sold inner office
$813,500
230 Haybarn Road, Durango, CO 81301
2beds
1,494sqft
Stick Built
Built in 2023
8,712 Square Feet Lot
$862,900 Zestimate®
$545/sqft
$2,987 Estimated rent
Home value
$862,900
$811,000 - $915,000
$2,987/mo
Zestimate® history
Loading...
Owner options
Explore your selling options
What's special
Another incredible semi-custom build from Summit Custom Homes in the coveted Edgemont Meadows neighborhood. This mountain modern beauty boasts 2 full bedrooms plus a full-sized office/study that could be used for a guest room. The living room with gas fireplace has soaring vaulted ceilings and large picture windows with views of the wooded lot. An open concept kitchen provides island seating plus a separate dining room. Escape to the refuge of the large master suite featuring a walk in closet and spacious bathroom. The finishes throughout are top notch. Indoors/outdoors living is made possible by the large covered front porch and rear deck that spans the entire width of the home with access from both the dining room and master suite.
Zillow last checked: 8 hours ago
Listing updated: July 29, 2023 at 08:08am
Listed by:
Scott Takacs O:970-382-9396,
R1 Colorado
Bought with:
R1 Colorado
Source: CREN,MLS#: 804551
Facts & features
Interior
Bedrooms & bathrooms
- Bedrooms: 2
- Bathrooms: 2
- Full bathrooms: 2
Primary bedroom
- Level: Main
Dining room
- Features: Kitchen Bar, Separate Dining
Cooling
- Ceiling Fan(s)
Appliances
- Included: Range, Refrigerator, Dishwasher, Microwave
Features
- Ceiling Fan(s), Vaulted Ceiling(s), Pantry, Walk-In Closet(s)
- Flooring: Carpet-Partial, Tile, Vinyl
- Windows: Low Emissivity Windows, Thermal Panes, Vinyl
- Basement: Crawl Space
- Has fireplace: Yes
- Fireplace features: Gas Log, Glass Doors, Den/Family Room
Interior area
- Total structure area: 1,494
- Total interior livable area: 1,494 sqft
Property
Parking
- Total spaces: 2
- Parking features: Attached Garage, Garage Door Opener
- Attached garage spaces: 2
Features
- Levels: One
- Stories: 1
- Patio & porch: Deck, Covered Porch
- Has view: Yes
- View description: Mountain(s)
- Has water view: Yes
- Water view: Lake/Pond/Reservoir
Lot
- Size: 8,712 sqft
Details
- Parcel number: 567107315009
- Zoning description: Residential Single Family
Construction
Type & style
- Home type: SingleFamily
- Architectural style: Contemporary
- Property subtype: Stick Built
Materials
- Wood Frame, Stucco
- Roof: Architectural Shingles
Condition
- Design/Build Package
- New construction: Yes
- Year built: 2023
Utilities & green energy
- Sewer: Public Sewer
- Water: Central Water
- Utilities for property: Electricity Connected, Internet, Natural Gas Connected
Community & neighborhood
Location
- Region: Durango
- Subdivision: Edgemont Meadows
HOA & financial
HOA
- Has HOA: Yes
- Association name: Edgemont Meadows
Other
Other facts
- Road surface type: Paved
Price history
| Date | Event | Price |
|---|---|---|
| 7/27/2023 | Sold | $813,500-3.1%$545/sqft |
Source: | ||
| 6/20/2023 | Listed for sale | $839,900+479.2%$562/sqft |
Source: | ||
| 6/10/2022 | Sold | $145,000$97/sqft |
Source: Public Record Report a problem | ||
| 5/5/2022 | Listed for sale | $145,000+23.4%$97/sqft |
Source: | ||
| 4/6/2021 | Sold | $117,500-6%$79/sqft |
Source: Public Record Report a problem | ||
Public tax history
| Year | Property taxes | Tax assessment |
|---|---|---|
| 2025 | $2,339 +279.4% | $53,670 +19.1% |
| 2024 | $616 -61.4% | $45,050 +171.7% |
| 2023 | $1,595 +21.1% | $16,580 -46.2% |
Find assessor info on the county website
Neighborhood: 81301
Nearby schools
GreatSchools rating
- 5/10Riverview Elementary SchoolGrades: PK-5Distance: 4.3 mi
- 6/10Miller Middle SchoolGrades: 6-8Distance: 5 mi
- 9/10Durango High SchoolGrades: 9-12Distance: 4.9 mi
Schools provided by the listing agent
- Elementary: Riverview K-5
- Middle: Miller 6-8
- High: Durango 9-12
Source: CREN. This data may not be complete. We recommend contacting the local school district to confirm school assignments for this home.

Get pre-qualified for a loan
At Zillow Home Loans, we can pre-qualify you in as little as 5 minutes with no impact to your credit score.An equal housing lender. NMLS #10287.

