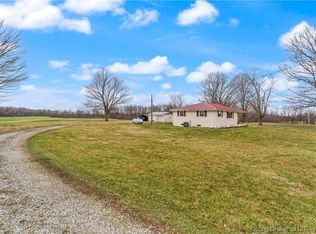Sold for $370,000
$370,000
230 Harrison Heth Road SW, Corydon, IN 47112
4beds
3,332sqft
Single Family Residence
Built in 1972
5 Acres Lot
$381,800 Zestimate®
$111/sqft
$2,869 Estimated rent
Home value
$381,800
Estimated sales range
Not available
$2,869/mo
Zestimate® history
Loading...
Owner options
Explore your selling options
What's special
If you are looking for something special, this beautiful 5 acre property has it all! Located in Corydon, IN., the all brick ranch offers 4 bedrooms {one is non-conforming) 2 and a half baths and a bonus storage area with shower and sink. The spacious living room is bright and cheerful and the kitchen is perfect for meal prep, dining and entertaining. The basement is finished and offers additional living space, storage and laundry area. The attached garage has been converted to living space; ductwork is there but needs to be
connected to HVAC. Outside is a detached, 20 x 36 pole barn and shop area with concrete floor and two car/truck garage. The 40 x 60 barn has two large barn doors for entering and exiting, a partial concrete floor and small loft. Fencing defines pasture area and plenty of space for gardening or enjoying the serene 360 degree view, water is available near barn and each spigot has their own shut off valve. Quiet, peaceful and just minutes to downtown Corydon and the interstate.
Zillow last checked: 8 hours ago
Listing updated: June 11, 2024 at 12:37pm
Listed by:
Paul R Kiger II,
RE/MAX Advantage,
Sharon Gordon,
RE/MAX Advantage
Bought with:
Lindsey Knipp, RB14046859
Ward Realty Services
Jeremy L Ward, RB14035695
Ward Realty Services
Source: SIRA,MLS#: 202406932 Originating MLS: Southern Indiana REALTORS Association
Originating MLS: Southern Indiana REALTORS Association
Facts & features
Interior
Bedrooms & bathrooms
- Bedrooms: 4
- Bathrooms: 4
- Full bathrooms: 2
- 1/2 bathrooms: 2
Bedroom
- Description: Flooring: Laminate
- Level: First
- Dimensions: 10.5 x 10.5
Bedroom
- Description: Flooring: Laminate
- Level: First
- Dimensions: 10.5 x 11.4
Bedroom
- Description: Flooring: Laminate
- Level: First
- Dimensions: 12.1 x 10.11
Bedroom
- Description: Flooring: Carpet
- Level: Lower
- Dimensions: 12.4 x 16.2
Family room
- Description: Flooring: Carpet
- Level: Lower
- Dimensions: 25 x 18
Kitchen
- Description: Eat-in,Flooring: Laminate
- Level: First
- Dimensions: 12.1 x 18.5
Living room
- Description: Bow Window,Flooring: Laminate
- Level: First
- Dimensions: 13.10 x 18.11
Other
- Description: Painted floor,Flooring: Other
- Level: Lower
- Dimensions: 12.5 x 24.5
Other
- Description: Painted floor,Flooring: Other
- Level: Lower
- Dimensions: 12.1 x 13.5
Other
- Description: Painted floor,Flooring: Other
- Level: Lower
- Dimensions: 11.11 x 13.5
Heating
- Forced Air
Cooling
- Central Air
Appliances
- Included: Dryer, Dishwasher, Oven, Range, Refrigerator, Washer
- Laundry: In Basement, Laundry Room
Features
- Eat-in Kitchen, Home Office, Main Level Primary
- Windows: Thermal Windows
- Basement: Exterior Entry,Finished
- Has fireplace: No
Interior area
- Total structure area: 3,332
- Total interior livable area: 3,332 sqft
- Finished area above ground: 1,344
- Finished area below ground: 1,988
Property
Parking
- Total spaces: 2
- Parking features: Barn, Detached, Garage
- Garage spaces: 2
- Details: Other
Features
- Levels: One
- Stories: 1
- Patio & porch: Covered, Patio, Porch
- Exterior features: Landscaping, Porch, Patio
- Has view: Yes
- View description: Panoramic
Lot
- Size: 5 Acres
- Features: Garden
Details
- Additional structures: Barn(s), Pole Barn
- Parcel number: 311336400006000007
- Zoning: Agri/ Residential
- Zoning description: Agri/ Residential
Construction
Type & style
- Home type: SingleFamily
- Architectural style: One Story
- Property subtype: Single Family Residence
Materials
- Brick, Frame
- Foundation: Poured
- Roof: Shingle
Condition
- Resale
- New construction: No
- Year built: 1972
Utilities & green energy
- Sewer: Septic Tank
- Water: Connected, Public
Community & neighborhood
Location
- Region: Corydon
Other
Other facts
- Listing terms: Cash,Conventional,FHA,VA Loan
- Road surface type: Paved
Price history
| Date | Event | Price |
|---|---|---|
| 6/10/2024 | Sold | $370,000$111/sqft |
Source: | ||
| 5/2/2024 | Pending sale | $370,000$111/sqft |
Source: | ||
| 4/26/2024 | Price change | $370,000-1.3%$111/sqft |
Source: | ||
| 4/5/2024 | Listed for sale | $374,900+120.5%$113/sqft |
Source: | ||
| 2/24/2017 | Sold | $170,000-5.5%$51/sqft |
Source: | ||
Public tax history
| Year | Property taxes | Tax assessment |
|---|---|---|
| 2024 | $1,294 -14% | $235,100 +5.3% |
| 2023 | $1,504 +12.3% | $223,300 -4.2% |
| 2022 | $1,339 +7.8% | $233,200 +14.1% |
Find assessor info on the county website
Neighborhood: 47112
Nearby schools
GreatSchools rating
- 7/10Corydon Intermediate SchoolGrades: 4-6Distance: 6.1 mi
- 8/10Corydon Central Jr High SchoolGrades: 7-8Distance: 6 mi
- 6/10Corydon Central High SchoolGrades: 9-12Distance: 6 mi
Get pre-qualified for a loan
At Zillow Home Loans, we can pre-qualify you in as little as 5 minutes with no impact to your credit score.An equal housing lender. NMLS #10287.
