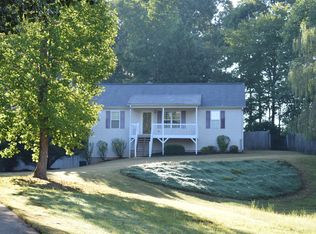Closed
$260,000
230 Happy Valley Church Rd, Dallas, GA 30157
3beds
1,035sqft
Single Family Residence
Built in 1999
0.85 Acres Lot
$266,100 Zestimate®
$251/sqft
$1,561 Estimated rent
Home value
$266,100
$239,000 - $295,000
$1,561/mo
Zestimate® history
Loading...
Owner options
Explore your selling options
What's special
Welcome to this beautifully updated 3-bedroom, 2-bathroom split-foyer home, ideally situated in a quiet residential area of Dallas, GA, and zoned for highly regarded Paulding County schools! Step inside to discover a bright and spacious open floor plan featuring soaring vaulted ceilings, rich new flooring, and fresh neutral paint throughout. The inviting living room boasts a cozy fireplace and elegant chair rail detailing, creating the perfect blend of comfort and style. The updated kitchen includes a charming breakfast area, ample cabinetry, and all appliances - ideal for both everyday living and entertaining. Retreat to the primary suite, which showcases an updated en-suite bath with stylish fixtures and finishes. Enjoy outdoor living on the large deck, perfect for grilling or relaxing while overlooking the generous private backyard. A partial basement offers additional flexible space - perfect for storage, a home gym, or a workshop - and the 2-car garage provides added convenience. The true gem of the property is the spacious fenced in backyard. Rolling hills behind your personal back deck. This home truly shows like a model with thoughtful updates throughout.
Zillow last checked: 8 hours ago
Listing updated: August 20, 2025 at 05:31am
Listed by:
Buck Moore 770-212-3866,
Title One Realty
Bought with:
Adriana Vergara, 417922
HomeSmart
Source: GAMLS,MLS#: 10516557
Facts & features
Interior
Bedrooms & bathrooms
- Bedrooms: 3
- Bathrooms: 2
- Full bathrooms: 2
Heating
- Central
Cooling
- Central Air
Appliances
- Included: Dishwasher, Refrigerator, Other, Oven/Range (Combo)
- Laundry: In Hall, Other
Features
- High Ceilings, Entrance Foyer, Other, Roommate Plan
- Flooring: Carpet, Hardwood
- Basement: Partial
- Number of fireplaces: 1
Interior area
- Total structure area: 1,035
- Total interior livable area: 1,035 sqft
- Finished area above ground: 0
- Finished area below ground: 1,035
Property
Parking
- Total spaces: 2
- Parking features: Garage
- Has garage: Yes
Features
- Levels: Multi/Split
- Fencing: Wood,Back Yard
Lot
- Size: 0.85 Acres
- Features: Level, Private, Other
Details
- Parcel number: 43929
Construction
Type & style
- Home type: SingleFamily
- Architectural style: Traditional
- Property subtype: Single Family Residence
Materials
- Aluminum Siding, Vinyl Siding
- Roof: Composition
Condition
- Resale
- New construction: No
- Year built: 1999
Utilities & green energy
- Sewer: Public Sewer
- Water: Public
- Utilities for property: Cable Available, Electricity Available, Other, Sewer Connected, Phone Available, Water Available
Community & neighborhood
Community
- Community features: Street Lights
Location
- Region: Dallas
- Subdivision: Happy Valley
Other
Other facts
- Listing agreement: Exclusive Right To Sell
Price history
| Date | Event | Price |
|---|---|---|
| 8/15/2025 | Sold | $260,000+0%$251/sqft |
Source: | ||
| 7/22/2025 | Pending sale | $259,999$251/sqft |
Source: | ||
| 7/7/2025 | Price change | $259,999-1.9%$251/sqft |
Source: | ||
| 7/1/2025 | Price change | $265,000-1.9%$256/sqft |
Source: | ||
| 5/25/2025 | Price change | $270,000-1.8%$261/sqft |
Source: | ||
Public tax history
| Year | Property taxes | Tax assessment |
|---|---|---|
| 2025 | $2,559 +0.8% | $102,868 +2.9% |
| 2024 | $2,539 -2.2% | $99,984 +0.4% |
| 2023 | $2,595 +8.6% | $99,556 +21% |
Find assessor info on the county website
Neighborhood: 30157
Nearby schools
GreatSchools rating
- 4/10Allgood Elementary SchoolGrades: PK-5Distance: 2.1 mi
- 5/10Herschel Jones Middle SchoolGrades: 6-8Distance: 1.7 mi
- 4/10Paulding County High SchoolGrades: 9-12Distance: 1.4 mi
Schools provided by the listing agent
- Elementary: Allgood
- Middle: Herschel Jones
- High: Paulding County
Source: GAMLS. This data may not be complete. We recommend contacting the local school district to confirm school assignments for this home.
Get a cash offer in 3 minutes
Find out how much your home could sell for in as little as 3 minutes with a no-obligation cash offer.
Estimated market value$266,100
Get a cash offer in 3 minutes
Find out how much your home could sell for in as little as 3 minutes with a no-obligation cash offer.
Estimated market value
$266,100
