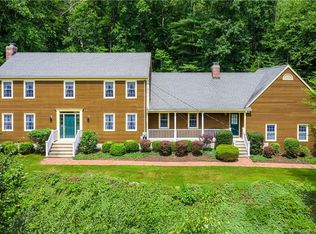Pack your bags, the one youve been waiting for is finally here! Nothing to do, but move in! Conveniently located in close proximity to award-winning schools, parks, stores, restaurants, and highways, this gorgeous, turnkey colonial has everything you need and more! Vacation in your own backyard! Fire up the grill and dine al fresco on the freshly painted deck. Enjoy a cold beverage as you relax by the pool! Cool off in the shade of the fantastic screened-in porch! The updated eat-in-kitchen is a chefs dream with top-of-the line appliances, gleaming granite counters, and stylish center island. The large formal dining room is breathtaking with its gorgeous trim details. The stylish sunken living room is a versatile space ready to fit any need. The centrally located family room is the perfect place to gather with family and friends. A lovely half bath w/convenient laundry area completes the first floor. The primary BR suite is the ultimate oasis w/ its soaring ceilings, walk-in closet, and stunning updated bath. The guest bedrooms are sure to impress w/ tons of natural light, high ceilings and plush carpets. The hall bathroom is thoughtfully laid out w/ multiple sink locations and a bubble bath worthy tub! Need more living space? The spacious lower level can be used as your next playroom, home office, or fitness studio! The huge, 3-car attached garage leads directly into the kitchen and can comfortably fit all your vehicles, plus lawn/pool equipment! Dont miss it!
This property is off market, which means it's not currently listed for sale or rent on Zillow. This may be different from what's available on other websites or public sources.
