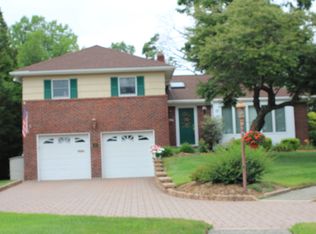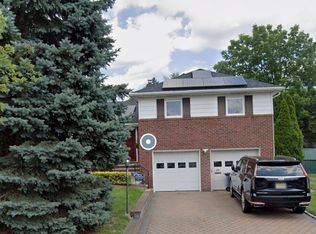Step in to find a gorgeous and beautifully renovated split level home in the sought after Montclair Heights neighborhood of Clifton, just blocks from Montclair. This open concept home is ideal for entertaining! Tons of natural light shine on the living room and kitchen which offers a farmhouse sink, stainless steel appliances, quartz counter tops, and a chef-like wood range hood. Additional storage in the dining room equipped with a wine cooler is ideal to host family gatherings. Just beyond the dining room is a slider that leads to a new, oversize deck that overlooks a spacious yard. Upstairs you?ll find three nice sized bedrooms including a master bedroom suite with a barn door and two walk-in closets. The guest bathroom offers a double vanity with illuminated mirrors and a linen closet. A few steps below the main level there is a separate living area with tons of windows. Next door is a 1/2 bath with laundry. A fully renovated basement provides additional space.
This property is off market, which means it's not currently listed for sale or rent on Zillow. This may be different from what's available on other websites or public sources.

