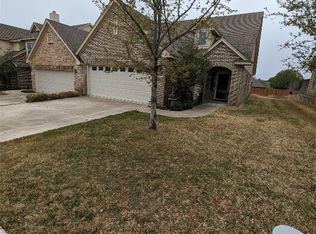Sold
Price Unknown
230 Greathouse Vlg, Decatur, TX 76234
2beds
1,582sqft
Townhouse
Built in 2006
3,484.8 Square Feet Lot
$291,900 Zestimate®
$--/sqft
$1,916 Estimated rent
Home value
$291,900
$277,000 - $306,000
$1,916/mo
Zestimate® history
Loading...
Owner options
Explore your selling options
What's special
Fantastic home in sought after location! This home has fresh interior paint, new flooring throughout the home, and new appliances. Windows create a light filled interior with well placed neutral accents. The kitchen is ready for cooking with ample counter space and cabinets for storage. You won’t want to leave the serene primary suite, the perfect space to relax. Additional bedrooms provide nice living or office space. Take advantage of the extended counter space in the primary bathroom with plenty of under sink storage. Take it easy in the fenced in back yard. The sitting area makes it great for BBQs! A must see!
This home has been virtually staged to illustrate its potential.
Zillow last checked: 8 hours ago
Listing updated: August 07, 2023 at 11:43am
Listed by:
Feras Rachid 0675842 214-378-3667,
Opendoor Brokerage, LLC 214-378-3667,
Jeana Reyes 972-645-4257,
Opendoor Brokerage, LLC
Bought with:
Jared Lucier
Parker Properties Real Estate
Source: NTREIS,MLS#: 20309475
Facts & features
Interior
Bedrooms & bathrooms
- Bedrooms: 2
- Bathrooms: 3
- Full bathrooms: 2
- 1/2 bathrooms: 1
Primary bedroom
- Level: First
- Dimensions: 15 x 13
Living room
- Level: First
- Dimensions: 21 x 17
Heating
- Electric
Cooling
- Central Air
Appliances
- Included: Dishwasher, Electric Oven, Electric Range, Microwave
Features
- Other
- Flooring: Carpet, Vinyl
- Has basement: No
- Has fireplace: No
Interior area
- Total interior livable area: 1,582 sqft
Property
Parking
- Total spaces: 2
- Parking features: Garage
- Attached garage spaces: 2
Features
- Levels: Two
- Stories: 2
- Pool features: None
Lot
- Size: 3,484 sqft
Details
- Parcel number: D11000C0400
Construction
Type & style
- Home type: Townhouse
- Property subtype: Townhouse
- Attached to another structure: Yes
Materials
- Brick
- Foundation: Slab
- Roof: Asphalt
Condition
- Year built: 2006
Utilities & green energy
- Sewer: Public Sewer
- Water: Public
- Utilities for property: Sewer Available, Water Available
Community & neighborhood
Location
- Region: Decatur
- Subdivision: Greathouse Estates
HOA & financial
HOA
- Has HOA: Yes
- HOA fee: $79 monthly
- Services included: Maintenance Grounds
- Association name: Greathouse Estate HOA
- Association phone: 940-389-1638
Other
Other facts
- Listing terms: Cash,Conventional
Price history
| Date | Event | Price |
|---|---|---|
| 9/15/2025 | Listing removed | $299,000$189/sqft |
Source: NTREIS #20900809 Report a problem | ||
| 7/31/2025 | Price change | $299,000-2%$189/sqft |
Source: NTREIS #20900809 Report a problem | ||
| 7/14/2025 | Price change | $305,000-4.4%$193/sqft |
Source: NTREIS #20900809 Report a problem | ||
| 6/3/2025 | Price change | $319,000-1.8%$202/sqft |
Source: NTREIS #20900809 Report a problem | ||
| 4/11/2025 | Listed for sale | $325,000+0.3%$205/sqft |
Source: NTREIS #20900809 Report a problem | ||
Public tax history
| Year | Property taxes | Tax assessment |
|---|---|---|
| 2025 | -- | $312,852 +0.1% |
| 2024 | $4,610 +38.7% | $312,402 +30.1% |
| 2023 | $3,324 | $240,087 +10% |
Find assessor info on the county website
Neighborhood: 76234
Nearby schools
GreatSchools rating
- 4/10Rann Elementary SchoolGrades: PK-5Distance: 1.6 mi
- 5/10McCarroll Middle SchoolGrades: 6-8Distance: 1.7 mi
- 5/10Decatur High SchoolGrades: 9-12Distance: 2 mi
Schools provided by the listing agent
- Elementary: Rann
- Middle: Mccarroll
- High: Decatur
- District: Decatur ISD
Source: NTREIS. This data may not be complete. We recommend contacting the local school district to confirm school assignments for this home.
Get a cash offer in 3 minutes
Find out how much your home could sell for in as little as 3 minutes with a no-obligation cash offer.
Estimated market value$291,900
Get a cash offer in 3 minutes
Find out how much your home could sell for in as little as 3 minutes with a no-obligation cash offer.
Estimated market value
$291,900
