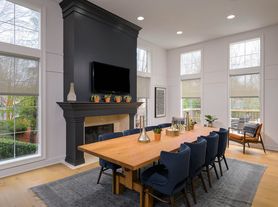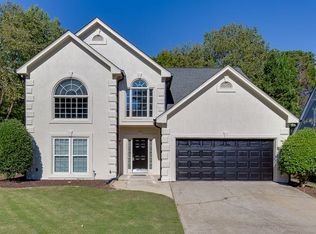This exquisite home is located in the highly sought after Windward community with a location that simply cannot be beat at this price! This 4-bedroom, 3.5-bathroom home features a smart home system that controls & monitors the house through wifi / voice control. You will be instantly impressed the minute you step foot into the warm and inviting grand foyer. The home is perfect for entertaining, with the large and open formal living and dining rooms area. The main floor boasts beautiful hardwood flooring and an open view of the family room and breakfast room. The kitchen is well appointed with plenty of cabinet and countertop space and stainless-steel appliances. The master suite is large, but cozy, with a sitting room, and includes 2 large walk-in closets. The secondary bedrooms are a nice size, giving everyone a place to call their own. The finished basement offers endless opportunities for extra space, and is equipped with a full bathroom, perfect for an extra guest suite, game/playroom, gym or home office. The wooded private back yard and deck provide you with a beautiful view alongside a creek to enjoy peaceful scenery after a long day. This home in this area will not last!
SCHEDULE A TOUR TODAY!
Click the photo of the property you are interested in, and then click the "schedule a showing" option.
UTILITIES:
Tenant is responsible for all utilities and lawn care.
SCHOOLS:
Please contact the County School District to confirm school zones, as they are subject to change.
PETS:
This home is pet friendly for only ONE pet.
RENTAL QUALIFICATION CRITERIA:
Credit Score: 550+; scores between 550-599 require an increased security deposit.
Income: Equal to 3 times the monthly rent; minimum income of 2.5 times the monthly rent requires an increased security deposit.
Background Check: Must pass criminal/background checks.
Residential History: Must have a favorable residential history. No prior residential history requires increased security deposit.
Co-signer: Acceptable for income purposes only and requires an increased security deposit; all applicants must meet all other qualifying criteria.
Application Fee: $75 for each applicant 18 years of age or older who will be an occupant of the property.
DENYING FACTORS (not all inclusive):
Evictions
Landlord debt
Repossessions/auto charge-offs
Excessive collections
Poor rental/mortgage history
Open bankruptcy
Falsifying information
Unverifiable information
Incomplete application
Credit score below 550
LICENSED AGENTS:
24 hours' notice required. To qualify, your client must be personally registered, by you, using this online client registration. You must have brought your client to the home, and registered them, on the initial visit. After your client is registered in your name, he is protected as your client for the home you viewed, regardless of how many times he visits, and whether he rents this home in your presence, or not. Furthermore, you must have a Current GA Real Estate license. The terms of this discretionary program are subject to change without notice, and Platinum is the final arbitrator of any and all issues.
DISCLAIMER:
Advertising is subject to errors; All information is believed to be accurate but not warranted. Equal Housing Opportunity. Tenant(s) / applicant(s) to rely on their own visual observations as to what amenities and community offers. The accuracy of all information deemed reliable but not guaranteed and should be independently verified. All Cities and Counties are subject to specific ordinance codes pertaining to the occupancy of a dwelling. Please refer to the County and/or City in which you are applying for further details.
By submitting your information on this page you consent to being contacted by the Property Manager and RentEngine via SMS, phone, or email.
House for rent
$3,200/mo
230 Graystone Way, Alpharetta, GA 30005
4beds
2,651sqft
Price may not include required fees and charges.
Single family residence
Available now
Cats, dogs OK
-- A/C
In unit laundry
On street parking
Fireplace
What's special
Finished basementBeautiful hardwood flooringPeaceful scenerySitting roomStainless-steel appliancesSecondary bedroomsSmart home system
- 13 days |
- -- |
- -- |
Travel times
Looking to buy when your lease ends?
With a 6% savings match, a first-time homebuyer savings account is designed to help you reach your down payment goals faster.
Offer exclusive to Foyer+; Terms apply. Details on landing page.
Facts & features
Interior
Bedrooms & bathrooms
- Bedrooms: 4
- Bathrooms: 4
- Full bathrooms: 3
- 1/2 bathrooms: 1
Rooms
- Room types: Dining Room, Family Room, Office
Heating
- Fireplace
Appliances
- Included: Dryer, Range Oven, Refrigerator, Washer
- Laundry: In Unit
Features
- Large Closets
- Flooring: Hardwood
- Has basement: Yes
- Has fireplace: Yes
Interior area
- Total interior livable area: 2,651 sqft
Property
Parking
- Parking features: On Street
- Details: Contact manager
Features
- Patio & porch: Deck
- Exterior features: Lawn, No Utilities included in rent
Details
- Parcel number: 21565111030134
Construction
Type & style
- Home type: SingleFamily
- Property subtype: Single Family Residence
Community & HOA
Location
- Region: Alpharetta
Financial & listing details
- Lease term: 1 Year
Price history
| Date | Event | Price |
|---|---|---|
| 10/1/2025 | Listed for rent | $3,200-4.5%$1/sqft |
Source: Zillow Rentals | ||
| 9/22/2025 | Listing removed | $3,350$1/sqft |
Source: Zillow Rentals | ||
| 9/9/2025 | Price change | $3,350-5.6%$1/sqft |
Source: Zillow Rentals | ||
| 9/4/2025 | Listed for rent | $3,550-5.3%$1/sqft |
Source: Zillow Rentals | ||
| 8/23/2025 | Listing removed | $3,750$1/sqft |
Source: Zillow Rentals | ||

