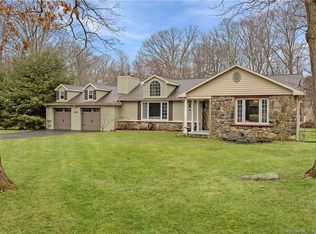Energy Efficient, Cottage-Style Custom Home, with timeless appeal and an abundance of natural light! This is not your typical and dated "builder special" house. 2 minutes to schools, playground, and tennis courts! Loads of potential to expand 3 areas for an additional 2400 sq ft if desired; walk-in storage room opposite upper bath,walk-out basement and above 3-car garage! Septic rated for 5 bedrooms! Open concept main floor with " solid oak flooring,Carrara marble kitchen counter-tops including a 9' center island and 8' beverage station with beverage fridge,Thomasville soft-close cabinets,walk-in pantry, and breakfast nook. The electric stove can easily be switched to gas as the lines are already in place. First floor Master Suite with slider to covered porch, WIC, spa-like 4'x8' floor to ceiling Carrara marble double shower and double vanity. Stepping in from the 3-car over-sized attached garage is a large 2nd foyer with walk-in closet, half bath and laundry room-all with granite floors. The U-shaped staircase to the upper level presents 3 large bedrooms with expansive windows,walk-in closets,full bathroom,double hall closet,and plenty of room to expand.Features:Energy efficient with double insulation- 1" foam board wraps the entire home, Andersen windows, propane heat and hot water,Hunter ceiling fans, generator transfer switch and hook-up, 9' lower level walk-out ceiling, and covered porch with ceiling fans for entertaining. This is an entertainer's dream home!
This property is off market, which means it's not currently listed for sale or rent on Zillow. This may be different from what's available on other websites or public sources.
