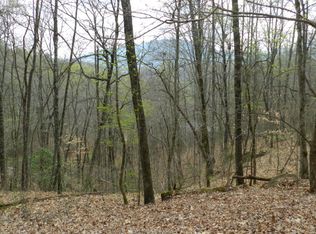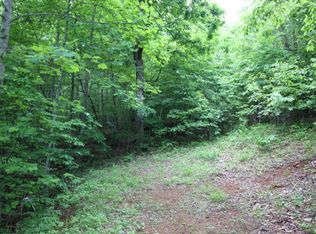Meticulously maintained and SUPER Clean, 3 BR, 3 BA home, privately situated among cherry, peach & pear trees and a soft babbling brook to soothe your cares away! You can take it all in from the expansive 32 x 8 covered Porch! Open floor plan with vaulted & beamed ceiling, gorgeous hardwood floors and stone, gas log fireplace. The kitchen is amazing --- with warm maple cabinets, new hardware, newer appliances and granite counters. There is even a large pantry closet for additional storage. The main level features 2 bedrooms and 2 baths which included the master w/en suite. The master features newer carpet, recessed lighting and walk-in closet. The baths have updated fixtures and vanities. The lower level could be your guest suite or Family/Game Room - plenty of options. There is a full, updated bath, wet bar and access to the lower terrace. So many upgrades in this beauty - water heater 2014, appliances 2016, roof 2016, HVAC 2016. Nearly new garage door & opener, portable generator with hookup, gutter guards, exterior lighting, shutters and more! Two car garage, paved to the drive, quiet community. Move in ready and sold furnished, less a few items.
This property is off market, which means it's not currently listed for sale or rent on Zillow. This may be different from what's available on other websites or public sources.

