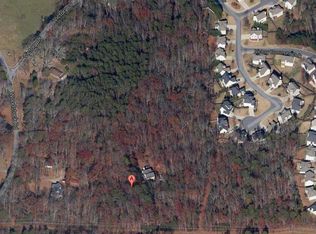Closed
$492,000
230 Gallant Fox Way, Acworth, GA 30102
4beds
2,968sqft
Single Family Residence, Residential
Built in 2019
7,405.2 Square Feet Lot
$494,400 Zestimate®
$166/sqft
$2,738 Estimated rent
Home value
$494,400
$460,000 - $534,000
$2,738/mo
Zestimate® history
Loading...
Owner options
Explore your selling options
What's special
This beautifully maintained home is perfectly situated near Hobgood Park, shopping centers, and a variety of restaurants. The inviting front porch welcomes you into a bright, two-story foyer with stunning hardwood style floors. The main level features a separate dining room, a spacious open kitchen with granite countertops, a sizable island for gatherings, and stainless-steel appliances. The kitchen and breakfast area seamlessly connect to a large family room featuring a warm fireplace. A bedroom with a walk-in closet and full bathroom is conveniently located on the main floor. Upstairs, a versatile loft area offers endless possibilities, whether for a home office, playroom, or additional living space. The primary suite includes a luxurious en suite bathroom and an expansive walk-in closet. The secondary bedrooms share a thoughtfully designed Jack and Jill bathroom, providing both privacy and ease of access. Step out onto the serene covered back porch, which overlooks wooded surroundings and offers amazing views. This home truly has everything you’re looking for and won’t stay on the market for long. Welcome to your new HOME in the highly ranked Etowah High School District! FRESH PAINT THROUGHOUT.
Zillow last checked: 8 hours ago
Listing updated: October 30, 2024 at 10:54pm
Listing Provided by:
Andrew McIntyre,
Keller Williams North Atlanta
Bought with:
Kathy DeOliveira, 357457
Keller Williams Realty Partners
Source: FMLS GA,MLS#: 7443387
Facts & features
Interior
Bedrooms & bathrooms
- Bedrooms: 4
- Bathrooms: 3
- Full bathrooms: 3
- Main level bathrooms: 1
- Main level bedrooms: 1
Primary bedroom
- Features: Oversized Master, Other
- Level: Oversized Master, Other
Bedroom
- Features: Oversized Master, Other
Primary bathroom
- Features: Double Vanity, Separate Tub/Shower, Soaking Tub
Dining room
- Features: Seats 12+, Separate Dining Room
Kitchen
- Features: Breakfast Room, Cabinets Stain, Kitchen Island, Pantry Walk-In, Stone Counters, View to Family Room, Other
Heating
- Central, Natural Gas
Cooling
- Central Air, Zoned
Appliances
- Included: Dishwasher, Disposal, Gas Range, Microwave, Other
- Laundry: Laundry Room, Upper Level
Features
- Entrance Foyer 2 Story, High Ceilings 9 ft Main, High Ceilings 9 ft Upper, Recessed Lighting, Tray Ceiling(s), Walk-In Closet(s), Other
- Flooring: Carpet, Hardwood, Vinyl
- Windows: Insulated Windows
- Basement: None
- Number of fireplaces: 1
- Fireplace features: Family Room
- Common walls with other units/homes: No Common Walls
Interior area
- Total structure area: 2,968
- Total interior livable area: 2,968 sqft
- Finished area above ground: 2,968
- Finished area below ground: 0
Property
Parking
- Total spaces: 2
- Parking features: Driveway, Garage, Kitchen Level
- Garage spaces: 2
- Has uncovered spaces: Yes
Accessibility
- Accessibility features: Accessible Entrance
Features
- Levels: Two
- Stories: 2
- Patio & porch: Covered, Front Porch, Patio
- Exterior features: Rain Gutters, Other
- Pool features: None
- Spa features: None
- Fencing: None
- Has view: Yes
- View description: Trees/Woods, Other
- Waterfront features: None
- Body of water: None
Lot
- Size: 7,405 sqft
- Features: Back Yard, Front Yard, Landscaped, Other
Details
- Additional structures: None
- Parcel number: 21N11E 407
- Other equipment: None
- Horse amenities: None
Construction
Type & style
- Home type: SingleFamily
- Architectural style: Traditional
- Property subtype: Single Family Residence, Residential
Materials
- Brick Front, Cement Siding
- Foundation: Slab
- Roof: Composition,Shingle
Condition
- Resale
- New construction: No
- Year built: 2019
Utilities & green energy
- Electric: 110 Volts, 220 Volts in Laundry
- Sewer: Public Sewer
- Water: Public
- Utilities for property: Cable Available, Electricity Available, Natural Gas Available, Sewer Available, Underground Utilities, Water Available, Other
Green energy
- Energy efficient items: Thermostat
- Energy generation: None
Community & neighborhood
Security
- Security features: Fire Alarm, Smoke Detector(s)
Community
- Community features: Dog Park, Homeowners Assoc, Near Schools, Sidewalks, Other
Location
- Region: Acworth
- Subdivision: Victory Preserve
HOA & financial
HOA
- Has HOA: Yes
- HOA fee: $740 annually
Other
Other facts
- Road surface type: Asphalt
Price history
| Date | Event | Price |
|---|---|---|
| 10/25/2024 | Sold | $492,000+0.6%$166/sqft |
Source: | ||
| 10/7/2024 | Pending sale | $489,000$165/sqft |
Source: | ||
| 9/18/2024 | Price change | $489,000-2.2%$165/sqft |
Source: | ||
| 9/6/2024 | Listed for sale | $500,000+51.1%$168/sqft |
Source: | ||
| 1/27/2020 | Sold | $331,000$112/sqft |
Source: Public Record | ||
Public tax history
| Year | Property taxes | Tax assessment |
|---|---|---|
| 2024 | $4,831 +2.1% | $183,960 +2.2% |
| 2023 | $4,733 +22.5% | $180,080 +22.5% |
| 2022 | $3,865 +2.8% | $147,040 +6.3% |
Find assessor info on the county website
Neighborhood: 30102
Nearby schools
GreatSchools rating
- 5/10Boston Elementary SchoolGrades: PK-5Distance: 1.6 mi
- 7/10E.T. Booth Middle SchoolGrades: 6-8Distance: 2.1 mi
- 8/10Etowah High SchoolGrades: 9-12Distance: 2 mi
Schools provided by the listing agent
- Elementary: Boston
- Middle: E.T. Booth
- High: Etowah
Source: FMLS GA. This data may not be complete. We recommend contacting the local school district to confirm school assignments for this home.
Get a cash offer in 3 minutes
Find out how much your home could sell for in as little as 3 minutes with a no-obligation cash offer.
Estimated market value
$494,400
Get a cash offer in 3 minutes
Find out how much your home could sell for in as little as 3 minutes with a no-obligation cash offer.
Estimated market value
$494,400
