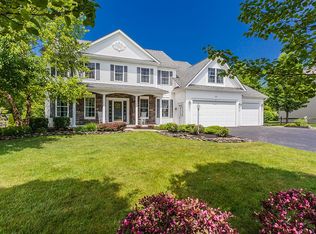Immaculately maintained custom stone front, open layout Colonial in desirable Lake Breeze Estates! Backing up to 14 acres of town owned greenspace with walking/bike trails and only minutes from the Lake. Custom kitchen with island, built-in appliances & breakfast bar area that opens up to a morning room with plenty of natural light thanks to full wall of windows with seating and storage. Sliders to deck and a stone patio perfect for outdoor dining with a fresh lake breeze. Formal dining room. Great room features gas fireplace with lighted built-in book shelves/storage. 1st floor mud room & laundry off of 3 car heated garage with basement access. Primary bedroom has sitting area with window seating, tray ceiling; Large walk in closet with extra storage & large en-suite bath with tile shower & double vanity. 2 good size bedrooms and a second full bath round off the 2nd floor. Don't miss this opportunity to be Lake Breeze Estates newest resident!
This property is off market, which means it's not currently listed for sale or rent on Zillow. This may be different from what's available on other websites or public sources.
