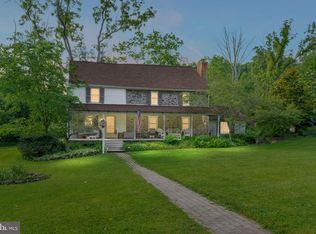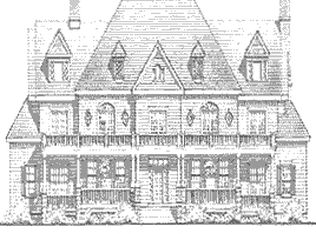Sold for $347,000
$347,000
230 Fulmer Rd, Perkiomenville, PA 18074
4beds
2,176sqft
Single Family Residence
Built in 1970
2.3 Acres Lot
$449,400 Zestimate®
$159/sqft
$3,051 Estimated rent
Home value
$449,400
$422,000 - $481,000
$3,051/mo
Zestimate® history
Loading...
Owner options
Explore your selling options
What's special
Opportunity knocks! Bring your paintbrush and imagination. Solid home with good bones and options. This 4 Bedroom 1.5 Bath split level features 3 bedrooms on the upper level along with a recently updated full bath. The dining room flows into the family room and there is a bay window overlooking the front of the property. There is easy access to the rear yard from the wood framed sliding door. The kitchen is spacious and will allow for any new kitchen remodel. The Lower level features a bright Family room with a wood burning stove set into a stone and rustic barnwood hearth and mantel. There is an additional bedroom on the level along through a pair of glass privacy doors. There is an additional half bath on the floor as well as a mud room/ laundry area and a bonus office or hobby room with windows. The 1 car garage has easy access from the lower level. Recent improvemants include new Heater and Central A/C in 2022. Basement perimeter drain system (French Drain). New Chimney liner and cap as well as a large custom shed within the past 3 years. The electrical system is updated to 200 AMP The septic system was tested by Franc Environmental in June and is satisfactory. Well was tested and is good to go and a new UV light system installed. All reports are available for review. Additionally, public sewer was just installed on Fulmer and is an option for a future owner. Home is located on a wooded 2.3 acre lot in the Perkiomen School District and feels like you are in the mountains and yet is close to all! This home is being sold "As Is" and is priced accordingly. There are many great attributes to this property, you put the finishing touches in and make this your next home!
Zillow last checked: 8 hours ago
Listing updated: July 27, 2023 at 05:03am
Listed by:
Bob Raynor 610-731-1698,
BHHS Fox & Roach-Collegeville
Bought with:
Linda Henry, RS288486
Herb Real Estate, Inc.
Source: Bright MLS,MLS#: PAMC2075800
Facts & features
Interior
Bedrooms & bathrooms
- Bedrooms: 4
- Bathrooms: 2
- Full bathrooms: 1
- 1/2 bathrooms: 1
- Main level bathrooms: 1
- Main level bedrooms: 3
Basement
- Description: Percent Finished: 90.0
- Area: 0
Heating
- Hot Water, Oil
Cooling
- Central Air, Electric
Appliances
- Included: Built-In Range, Water Heater
- Laundry: In Basement, Mud Room
Features
- Attic, Ceiling Fan(s), Combination Dining/Living, Family Room Off Kitchen
- Flooring: Wood
- Windows: Bay/Bow, Energy Efficient
- Basement: Full,Drainage System,Finished,Garage Access,Heated,Improved,Interior Entry,Exterior Entry,Windows
- Number of fireplaces: 1
- Fireplace features: Mantel(s), Stone
Interior area
- Total structure area: 2,176
- Total interior livable area: 2,176 sqft
- Finished area above ground: 2,176
Property
Parking
- Total spaces: 1
- Parking features: Inside Entrance, Garage Faces Front, Built In, Crushed Stone, Attached, Other
- Attached garage spaces: 1
Accessibility
- Accessibility features: None
Features
- Levels: Bi-Level,Two
- Stories: 2
- Exterior features: Chimney Cap(s), Lighting
- Has private pool: Yes
- Pool features: Above Ground, Private
Lot
- Size: 2.30 Acres
- Dimensions: 150.00 x 0.00
- Features: Open Lot, Wooded, Front Yard, Rear Yard, SideYard(s), Rural
Details
- Additional structures: Above Grade, Below Grade, Outbuilding
- Parcel number: 380000394009
- Zoning: R2
- Zoning description: 1101 RESIDENTIAL 1 FAMILY
- Special conditions: Standard
Construction
Type & style
- Home type: SingleFamily
- Architectural style: Other
- Property subtype: Single Family Residence
Materials
- Stucco, Aluminum Siding, Masonry, Stone
- Foundation: Concrete Perimeter
- Roof: Shingle
Condition
- Average,Below Average
- New construction: No
- Year built: 1970
Utilities & green energy
- Electric: 200+ Amp Service
- Sewer: On Site Septic
- Water: Well
- Utilities for property: Cable Connected
Community & neighborhood
Location
- Region: Perkiomenville
- Subdivision: None Available
- Municipality: LOWER FREDERICK TWP
Other
Other facts
- Listing agreement: Exclusive Right To Sell
- Listing terms: Conventional,Cash
- Ownership: Fee Simple
Price history
| Date | Event | Price |
|---|---|---|
| 7/14/2023 | Sold | $347,000+3.6%$159/sqft |
Source: | ||
| 6/27/2023 | Pending sale | $335,000$154/sqft |
Source: | ||
| 6/25/2023 | Listing removed | -- |
Source: Berkshire Hathaway HomeServices Fox & Roach, REALTORS Report a problem | ||
| 6/21/2023 | Listed for sale | $335,000+21.8%$154/sqft |
Source: | ||
| 3/17/2011 | Listing removed | $275,000$126/sqft |
Source: RE/MAX HOME EXPERTS #5829209 Report a problem | ||
Public tax history
| Year | Property taxes | Tax assessment |
|---|---|---|
| 2025 | $6,735 +4.6% | $146,980 |
| 2024 | $6,441 | $146,980 |
| 2023 | $6,441 +4.4% | $146,980 |
Find assessor info on the county website
Neighborhood: 18074
Nearby schools
GreatSchools rating
- 6/10Schwenksville El SchoolGrades: K-5Distance: 2.5 mi
- 6/10Perkiomen Valley Ms-WestGrades: 6-8Distance: 1.9 mi
- 9/10Perkiomen Valley High SchoolGrades: 9-12Distance: 4.7 mi
Schools provided by the listing agent
- District: Perkiomen Valley
Source: Bright MLS. This data may not be complete. We recommend contacting the local school district to confirm school assignments for this home.
Get a cash offer in 3 minutes
Find out how much your home could sell for in as little as 3 minutes with a no-obligation cash offer.
Estimated market value$449,400
Get a cash offer in 3 minutes
Find out how much your home could sell for in as little as 3 minutes with a no-obligation cash offer.
Estimated market value
$449,400

