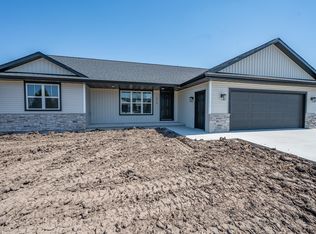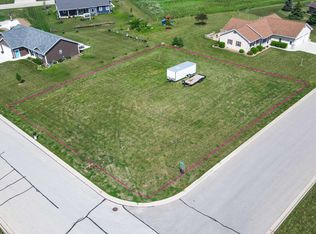PHOTOS OF SIMILAR HOME. AFFORDABLE NEW CONSTRUCTION in the Hilbert & quality built by Poye Enterprises! Hilbert Schools. Convenient to Green Bay, Appleton or Chilton. Over 1440SF w/open concept w/big center island, pantry closet, vaulted ceiling, split BR plan w/full bath. 3 car garage. Master ste w/walk-in closet, full bath w/shower & linen closet. Mud room is AWESOME w/double closet, bench seat w/hooks, storage area & 1st floor laundry! LL has egress window & stubbed for future bath. Almost .5 acre lot. Extra deep w/overhead door 3rd garage bay. Restrictive covenants. Quiet area.
This property is off market, which means it's not currently listed for sale or rent on Zillow. This may be different from what's available on other websites or public sources.

