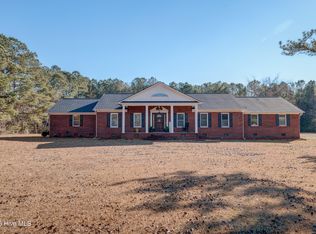Sold for $165,000
$165,000
230 Freeman Road, Bolton, NC 28423
4beds
2,052sqft
Manufactured Home
Built in 2012
2.02 Acres Lot
$185,600 Zestimate®
$80/sqft
$1,487 Estimated rent
Home value
$185,600
Estimated sales range
Not available
$1,487/mo
Zestimate® history
Loading...
Owner options
Explore your selling options
What's special
Welcome to your new home nestled on 2.02 acres of land in Bolton, NC. This spacious 4-bedroom, 2-bathroom home offers 2052 square feet of comfortable living space.
As you enter, you'll be greeted bythe living area, ideal for relaxing or entertaining guests. The well-appointed kitchen features ample cabinet space, countertops, and appliances, making meal preparation a breeze.
The primary bedroom is a peaceful retreat, complete with a separate area and private en-suite bathroom for added convenience. Three additional bedrooms provide plenty of space for family members or guests.
Step outside to discover the expansive yard, where endless possibilities await. Whether you're looking to start a garden, set up a play area, or simply enjoy the great outdoors, this property offers the space to make your dreams a reality.
Surrounded by the beauty of nature, this property offers a rare opportunity to embrace a peaceful lifestyle in a beautiful setting. Don't miss out on making this wonderful property your new home!
Zillow last checked: 8 hours ago
Listing updated: February 21, 2025 at 12:25pm
Listed by:
Jim R Lunsford,
NorthGroup Real Estate LLC
Bought with:
Jim R Lunsford
NorthGroup Real Estate LLC
Source: Hive MLS,MLS#: 100437063 Originating MLS: Cape Fear Realtors MLS, Inc.
Originating MLS: Cape Fear Realtors MLS, Inc.
Facts & features
Interior
Bedrooms & bathrooms
- Bedrooms: 4
- Bathrooms: 2
- Full bathrooms: 2
Primary bedroom
- Level: Main
- Dimensions: 17 x 13
Bedroom 2
- Level: Main
- Dimensions: 11 x 10
Bedroom 3
- Level: Main
- Dimensions: 11 x 10
Bedroom 4
- Level: Main
- Dimensions: 11 x 12
Dining room
- Level: Main
- Dimensions: 7 x 13
Family room
- Level: Main
- Dimensions: 18 x 13
Kitchen
- Level: Main
- Dimensions: 10 x 13
Living room
- Level: Main
- Dimensions: 18 x 13
Other
- Level: Main
- Dimensions: 7 x 13
Heating
- Forced Air, Electric
Cooling
- Central Air
Appliances
- Laundry: Laundry Room
Features
- Walk-in Closet(s), Kitchen Island, Walk-in Shower, Walk-In Closet(s)
- Flooring: Carpet, Vinyl
Interior area
- Total structure area: 2,052
- Total interior livable area: 2,052 sqft
Property
Parking
- Parking features: Unpaved, On Site
Features
- Levels: One
- Stories: 1
- Patio & porch: None
- Fencing: None
Lot
- Size: 2.02 Acres
- Dimensions: 210 x 420
- Features: Level
Details
- Parcel number: 1272.00959689.000
- Zoning: No Zoning -- Ca
- Special conditions: Standard
Construction
Type & style
- Home type: MobileManufactured
- Property subtype: Manufactured Home
Materials
- Vinyl Siding
- Foundation: Crawl Space
- Roof: Shingle
Condition
- New construction: No
- Year built: 2012
Utilities & green energy
- Sewer: Septic Tank
- Water: Well
Community & neighborhood
Location
- Region: Bolton
- Subdivision: Not In Subdivision
Other
Other facts
- Listing agreement: Exclusive Right To Sell
- Listing terms: Cash,Conventional,FHA
- Road surface type: Paved
Price history
| Date | Event | Price |
|---|---|---|
| 7/11/2024 | Sold | $165,000$80/sqft |
Source: | ||
| 5/31/2024 | Contingent | $165,000$80/sqft |
Source: | ||
| 5/31/2024 | Pending sale | $165,000$80/sqft |
Source: | ||
| 5/25/2024 | Listed for sale | $165,000$80/sqft |
Source: | ||
| 5/21/2024 | Pending sale | $165,000$80/sqft |
Source: | ||
Public tax history
| Year | Property taxes | Tax assessment |
|---|---|---|
| 2025 | $1,043 -2% | $95,200 |
| 2024 | $1,063 +2% | $95,200 |
| 2023 | $1,043 | $95,200 |
Find assessor info on the county website
Neighborhood: 28423
Nearby schools
GreatSchools rating
- 5/10Hallsboro-Artesia ElementaryGrades: PK-6Distance: 10.8 mi
- 2/10East Columbus HighGrades: 7-12Distance: 6 mi
Schools provided by the listing agent
- Elementary: Hallsboro/Artesia
- Middle: Hallsboro
- High: East Columbus
Source: Hive MLS. This data may not be complete. We recommend contacting the local school district to confirm school assignments for this home.
Sell for more on Zillow
Get a Zillow Showcase℠ listing at no additional cost and you could sell for .
$185,600
2% more+$3,712
With Zillow Showcase(estimated)$189,312
