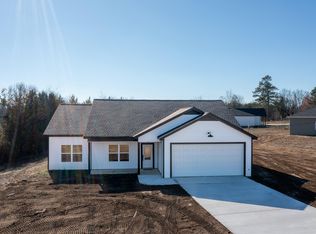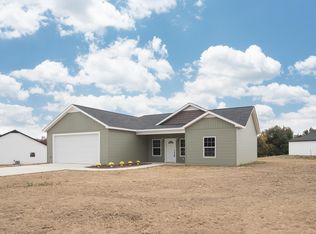Sold for $327,500
$327,500
230 Frank Gass Rd, Trenton, GA 30752
3beds
1,750sqft
Single Family Residence
Built in 2025
0.6 Acres Lot
$324,600 Zestimate®
$187/sqft
$2,221 Estimated rent
Home value
$324,600
Estimated sales range
Not available
$2,221/mo
Zestimate® history
Loading...
Owner options
Explore your selling options
What's special
New Construction - Ready to Move In!
This stunning 3-bedroom, 2-bath home features an open-concept design, perfect for modern living and entertaining. The kitchen boasts beautiful granite countertops, stainless steel Whirlpool appliances, and ample space for dining. A cozy fireplace in the living area adds charm, while cathedral ceiling creates an airy, spacious atmosphere.
The master bedroom includes an elegant trey ceiling, offering a relaxing retreat. The home also features a well-equipped laundry room and an oversized, insulated garage with 9 x 8 doors, providing extra space for storage or projects.
The Home comes with Google Nest.
Located just 25 minutes from downtown Chattanooga, you'll enjoy easy access to both city amenities and outdoor adventures, with Cloudland Canyon State Park and Lookout Mountain Flight Park nearby.
This move-in-ready home is ideal for anyone looking for modern convenience in a beautiful, peaceful setting!
Zillow last checked: 8 hours ago
Listing updated: July 19, 2025 at 04:44am
Listed by:
Vickie McBryar 423-280-9036,
BHHS Southern Routes Realty
Bought with:
Susan Oliver, 269376
BHHS Southern Routes Realty
Source: Greater Chattanooga Realtors,MLS#: 1507050
Facts & features
Interior
Bedrooms & bathrooms
- Bedrooms: 3
- Bathrooms: 2
- Full bathrooms: 2
Primary bedroom
- Level: First
Bedroom
- Level: First
Bedroom
- Level: First
Primary bathroom
- Level: First
Bathroom
- Level: First
Great room
- Level: First
Kitchen
- Level: First
Laundry
- Level: First
Heating
- Central, Electric
Cooling
- Central Air, Electric
Appliances
- Included: Dishwasher, Electric Water Heater, Free-Standing Electric Range, Microwave, Refrigerator
- Laundry: Electric Dryer Hookup, In Hall, Laundry Room, Washer Hookup
Features
- Breakfast Bar, Cathedral Ceiling(s), Ceiling Fan(s), Open Floorplan, Tray Ceiling(s), Walk-In Closet(s), Tub/shower Combo, Split Bedrooms
- Flooring: Carpet, Luxury Vinyl
- Has basement: No
- Number of fireplaces: 1
- Fireplace features: Family Room
Interior area
- Total structure area: 1,750
- Total interior livable area: 1,750 sqft
- Finished area above ground: 1,750
- Finished area below ground: 0
Property
Parking
- Total spaces: 2
- Parking features: Concrete, Driveway, Garage, Garage Door Opener, Garage Faces Front, Kitchen Level
- Attached garage spaces: 2
Features
- Stories: 1
- Patio & porch: Deck, Porch - Covered
- Exterior features: None
- Pool features: None
Lot
- Size: 0.60 Acres
- Dimensions: 0.60 acres
- Features: Level, Rural
Details
- Parcel number: 016a00 001 00
Construction
Type & style
- Home type: SingleFamily
- Architectural style: Ranch
- Property subtype: Single Family Residence
Materials
- Vinyl Siding
- Foundation: Slab
- Roof: Shingle
Condition
- New construction: Yes
- Year built: 2025
Utilities & green energy
- Sewer: Septic Tank
- Water: Public
- Utilities for property: Cable Available, Electricity Available, Phone Available, Water Connected
Community & neighborhood
Location
- Region: Trenton
- Subdivision: None
Other
Other facts
- Listing terms: Cash,Conventional,FHA,USDA Loan
Price history
| Date | Event | Price |
|---|---|---|
| 7/18/2025 | Sold | $327,500-3.6%$187/sqft |
Source: Greater Chattanooga Realtors #1507050 Report a problem | ||
| 7/17/2025 | Pending sale | $339,900$194/sqft |
Source: Greater Chattanooga Realtors #1507050 Report a problem | ||
| 3/24/2025 | Price change | $339,900-1.4%$194/sqft |
Source: Greater Chattanooga Realtors #1507050 Report a problem | ||
| 3/7/2025 | Price change | $344,900-1.4%$197/sqft |
Source: Greater Chattanooga Realtors #1507050 Report a problem | ||
| 2/7/2025 | Listed for sale | $349,900$200/sqft |
Source: Greater Chattanooga Realtors #1507050 Report a problem | ||
Public tax history
Tax history is unavailable.
Neighborhood: 30752
Nearby schools
GreatSchools rating
- 5/10Davis Elementary SchoolGrades: PK-5Distance: 0.6 mi
- 6/10Dade Middle SchoolGrades: 6-8Distance: 1.5 mi
- 4/10Dade County High SchoolGrades: 9-12Distance: 2.4 mi
Schools provided by the listing agent
- Elementary: Davis Elementary
- Middle: Dade County Middle
- High: Dade County High
Source: Greater Chattanooga Realtors. This data may not be complete. We recommend contacting the local school district to confirm school assignments for this home.

Get pre-qualified for a loan
At Zillow Home Loans, we can pre-qualify you in as little as 5 minutes with no impact to your credit score.An equal housing lender. NMLS #10287.

