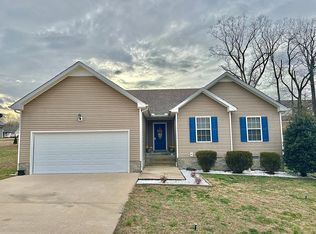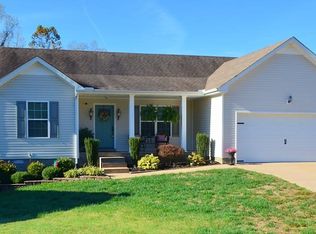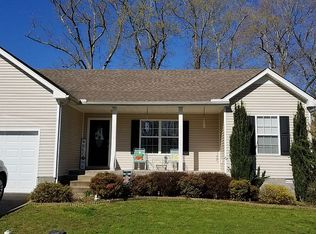Beautiful, move in ready home. Located in a cul-de-sac at the end of a dead end street. New flooring throughout bedrooms and living room. New paint throughout. Garden tub in master. Fireplace, ceramic tile and back deck to enjoy! Will qualify for any loan!!
This property is off market, which means it's not currently listed for sale or rent on Zillow. This may be different from what's available on other websites or public sources.



