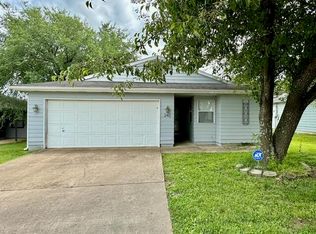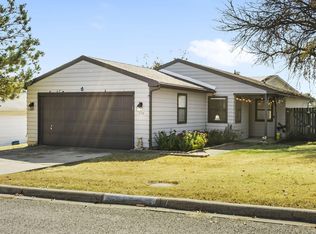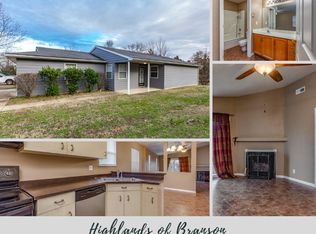Closed
Price Unknown
230 Fox Ridge Road, Branson, MO 65616
3beds
1,292sqft
Single Family Residence
Built in 1994
5,662.8 Square Feet Lot
$186,200 Zestimate®
$--/sqft
$1,642 Estimated rent
Home value
$186,200
$173,000 - $199,000
$1,642/mo
Zestimate® history
Loading...
Owner options
Explore your selling options
What's special
Inside The Highlands of Branson experience the allure of this spacious home with an inviting open floor plan. This prime location is not just about convenience; it's about lifestyle. Whether you're seeking a full-time residence, a delightful getaway, or a savvy long-term rental investment, this is the ideal spot for you. With 3 bedrooms, 2 bathrooms, and almost 1300 sq ft of living space, it's a comfortable and spacious haven. It's adorable and move-in ready!This welcoming community goes above and beyond, handling the lawn mowing, snow removal, and water/sewer services for you. Plus, it offers fantastic amenities like an outdoor pool, basketball court, playground, and a pavilion, all just a short stroll away.This gem is conveniently located just minutes away from the heart of Branson and the vibrant Branson Landing, ensuring you're never far from entertainment and dining options. But that's not all; you'll also be within a stone's throw of three picturesque lakes, perfect for outdoor enthusiasts. And let's not forget the convenience of being close to Branson schools, hospitals, and local businesses. Don't miss out on this remarkable opportunity to make this home yours!
Zillow last checked: 8 hours ago
Listing updated: August 28, 2024 at 06:32pm
Listed by:
Windy Burt 314-750-1502,
Real Broker, LLC
Bought with:
Windy Burt, 2011021085
Real Broker, LLC
Source: SOMOMLS,MLS#: 60255314
Facts & features
Interior
Bedrooms & bathrooms
- Bedrooms: 3
- Bathrooms: 2
- Full bathrooms: 2
Heating
- Central, Heat Pump, Electric
Cooling
- Ceiling Fan(s), Central Air
Appliances
- Included: Electric Cooktop, Dishwasher, Disposal, Dryer, Microwave, Refrigerator, Washer, Water Filtration
- Laundry: W/D Hookup
Features
- Laminate Counters, Walk-In Closet(s)
- Flooring: Laminate, Tile
- Windows: Drapes
- Has basement: No
- Has fireplace: No
- Fireplace features: None
Interior area
- Total structure area: 1,292
- Total interior livable area: 1,292 sqft
- Finished area above ground: 1,292
- Finished area below ground: 0
Property
Parking
- Total spaces: 2
- Parking features: Driveway, Garage Door Opener, Garage Faces Front, Parking Space
- Attached garage spaces: 2
- Has uncovered spaces: Yes
Features
- Levels: One
- Stories: 1
- Patio & porch: Covered, Front Porch
- Exterior features: Rain Gutters
- Fencing: None
Lot
- Size: 5,662 sqft
- Features: Level
Details
- Parcel number: 087.026004009004.000
Construction
Type & style
- Home type: SingleFamily
- Architectural style: Ranch
- Property subtype: Single Family Residence
Materials
- Foundation: Slab
- Roof: Composition
Condition
- Year built: 1994
Utilities & green energy
- Sewer: Community Sewer
- Water: Public
- Utilities for property: Cable Available
Community & neighborhood
Location
- Region: Branson
- Subdivision: Highlands of Branson
HOA & financial
HOA
- HOA fee: $144 quarterly
- Services included: Basketball Court, Maintenance Grounds, Sewer, Snow Removal, Pool, Water
Other
Other facts
- Listing terms: Cash,Conventional,FHA,USDA/RD
- Road surface type: Concrete, Asphalt
Price history
| Date | Event | Price |
|---|---|---|
| 3/26/2025 | Listing removed | $1,600$1/sqft |
Source: Zillow Rentals Report a problem | ||
| 3/19/2025 | Price change | $1,600-5.9%$1/sqft |
Source: Zillow Rentals Report a problem | ||
| 3/9/2025 | Listed for rent | $1,700$1/sqft |
Source: Zillow Rentals Report a problem | ||
| 12/13/2023 | Sold | -- |
Source: | ||
| 11/9/2023 | Pending sale | $189,900$147/sqft |
Source: | ||
Public tax history
| Year | Property taxes | Tax assessment |
|---|---|---|
| 2025 | -- | $27,190 -7.1% |
| 2024 | $1,562 +73.2% | $29,260 +68.5% |
| 2023 | $902 +3% | $17,370 |
Find assessor info on the county website
Neighborhood: 65616
Nearby schools
GreatSchools rating
- 5/10Cedar Ridge Intermediate SchoolGrades: 4-6Distance: 4 mi
- 3/10Branson Jr. High SchoolGrades: 7-8Distance: 2.6 mi
- 7/10Branson High SchoolGrades: 9-12Distance: 4.3 mi
Schools provided by the listing agent
- Elementary: Branson Cedar Ridge
- Middle: Branson
- High: Branson
Source: SOMOMLS. This data may not be complete. We recommend contacting the local school district to confirm school assignments for this home.



