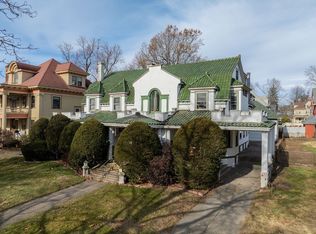A rare find! A very charming historic home with all the updates of new construction- a beautiful gourmet kitchen, recently installed forced hot air with central AC and tankless hot water system. The home has recently had an insulation upgrade making the home energy efficient. Loaded with historic charm- enter the home through the cozy covered porch into the warm foyer/sitting area. Both the dining room and the living room boast picturesque fireplaces and hardwood floors. The completely remodeled kitchen is a showcase with custom cabinets, granite countertops, high end stainless appliances and a beautiful country sink. Two bedrooms on the second floor have their own fireplaces for a relaxing atmosphere. The custom, glass enclosed shower on the second floor is a very classy touch. The bathroom on the 3rd floor has a large resting tub for a luxurious soak at the end of your day. Do you like nature?- the beautiful 735 Acre Forest Park is just across the street!
This property is off market, which means it's not currently listed for sale or rent on Zillow. This may be different from what's available on other websites or public sources.

