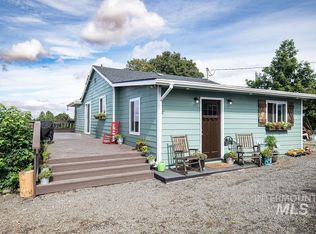Sold
Price Unknown
230 Fish Hatchery Rd, Grangeville, ID 83530
4beds
2baths
2,800sqft
Manufactured On Land, Manufactured Home
Built in 1979
2.25 Acres Lot
$441,200 Zestimate®
$--/sqft
$1,683 Estimated rent
Home value
$441,200
$401,000 - $476,000
$1,683/mo
Zestimate® history
Loading...
Owner options
Explore your selling options
What's special
Welcome to this charming countryside property situated on 2.25 right outside of Grangeville. This gem offers a 4 bed/3 bath manufactured home with a full daylight basement. Inside, the kitchen boasts granite countertops & beautiful dark cabinets. Luxury vinyl plank floors provide durability and easy maintenance. Too many other renovations to list! The property is equipped with a heat pump and AC, ensuring year-round comfort. And there is a wood stove for those winter days. Additionally, there is a 2-car detached garage w/electric and its own wood stove. The back and front decks are both covered and perfect for enjoying the outdoors. You can embrace sustainable living and self-sufficiency with your own solar panels w/batteries and water from your private well. For those with a green thumb, you'll appreciate the fruit tree orchard. The property features a fully fenced pasture, ideal for your four-legged friends to graze – Chicken coop and animal shelter included! Schedule your viewing today!
Zillow last checked: 8 hours ago
Listing updated: November 27, 2023 at 11:11am
Listed by:
Ash Fickenwirth 509-855-3739,
Century 21 Price Right
Bought with:
Marshall Hickman
United Country Steelhead Realty
Source: IMLS,MLS#: 98882627
Facts & features
Interior
Bedrooms & bathrooms
- Bedrooms: 4
- Bathrooms: 2
- Main level bathrooms: 2
- Main level bedrooms: 2
Primary bedroom
- Level: Main
Bedroom 2
- Level: Main
Bedroom 3
- Level: Lower
Bedroom 4
- Level: Lower
Heating
- Forced Air, Heat Pump
Cooling
- Central Air
Appliances
- Included: Electric Water Heater, Dishwasher, Oven/Range Freestanding, Refrigerator
Features
- Bath-Master, Bed-Master Main Level, Rec/Bonus, Breakfast Bar, Kitchen Island, Granite Counters, Solid Surface Counters, Number of Baths Main Level: 2
- Flooring: Carpet, Vinyl
- Basement: Daylight
- Number of fireplaces: 1
- Fireplace features: One, Wood Burning Stove
Interior area
- Total structure area: 2,800
- Total interior livable area: 2,800 sqft
- Finished area above ground: 1,400
- Finished area below ground: 1,400
Property
Parking
- Total spaces: 2
- Parking features: Detached
- Garage spaces: 2
Features
- Levels: Single with Below Grade
- Patio & porch: Covered Patio/Deck
- Fencing: Partial,Cross Fenced,Fence/Livestock,Metal
Lot
- Size: 2.25 Acres
- Dimensions: 528 x 187
- Features: 1 - 4.99 AC, Horses, Chickens
Details
- Parcel number: RP029000000030A
- Horses can be raised: Yes
Construction
Type & style
- Home type: MobileManufactured
- Property subtype: Manufactured On Land, Manufactured Home
Materials
- Roof: Metal
Condition
- Year built: 1979
Utilities & green energy
- Electric: Photovoltaics Seller Owned
- Sewer: Septic Tank
- Water: Well
- Utilities for property: Electricity Connected
Community & neighborhood
Location
- Region: Grangeville
Other
Other facts
- Listing terms: Cash,Conventional,FHA,VA Loan
- Ownership: Fee Simple
- Road surface type: Paved
Price history
Price history is unavailable.
Public tax history
Tax history is unavailable.
Find assessor info on the county website
Neighborhood: 83530
Nearby schools
GreatSchools rating
- 4/10Grangeville Elementary-Jr High SchoolGrades: PK-8Distance: 1.6 mi
- NAGrangeville High SchoolGrades: 9-12Distance: 1.2 mi
Schools provided by the listing agent
- Elementary: Grangeville
- Middle: Grangeville
- High: Grangeville
- District: Mountain View District #244
Source: IMLS. This data may not be complete. We recommend contacting the local school district to confirm school assignments for this home.
