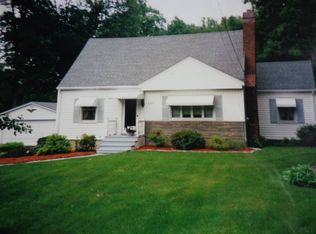This like-new Farmhouse Colonial was updated in 2013 and has been lovingly maintained. Enjoy the charming front porch where after a busy day, you can relax and appreciate the sounds of nature all around you. Create gourmet meals in the gorgeous kitchen with center island, granite countertops, and stainless steel appliances. The large pantry is a challenge to fill. The kitchen breakfast nook has a slider for easy access to the deck for grilling and outdoor BBQs. Gather in the large comfortable family room in the evening and turn on the gas fireplace with a click of a remote button. The formal dining room has elegant paneling, crown moldings, and french doors to a home office. The office can even be used as a fourth bedroom. The main level powder room hides access to the laundry room where there is even more storage shelving. Three spacious bedrooms and a hall bathroom are featured on the upper level. The master bedroom also has a full bath, luxury plush carpeting, vaulted ceiling, and ceiling fan. You will not want to share the cavernous master walk-in closet. The finished and heated lower level rec room with wall-to-wall carpeting and walk-out to lower deck is perfect for the kids. Huge private and picturesque backyard with firepit patio area on 3+ acres of property has so much potential. Located near Monroe's award-winning schools, Wolfe Park, and the Town Green. Come see for yourself everything this beautiful home has to offer!
This property is off market, which means it's not currently listed for sale or rent on Zillow. This may be different from what's available on other websites or public sources.
