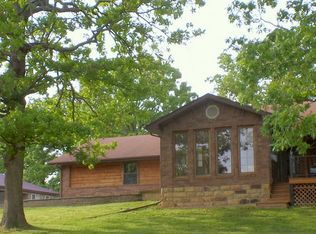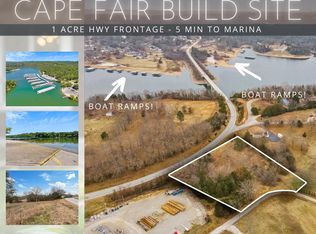Extra Extra Extras Exceptionally clean home! 1720 sq ft 3 bd 4 ba home on 1.5 acres. Home, acreage, shop and Table Rock lake 1 mile away. Amenities include attached floor safe, re-enforced walls for safe room in mstr closet, reverse osmosis water system in kitchen, sun room, tiered ceilings, attic fan, open floor plan lots of window lighting. John Deere room equipped w/ house generator wired ready for use. Mature landscaping, over sized 2 car attached garage w/ fisherman sink & metal cabinetry, maintenance free siding 30'x 30' workshop 10' automatic doors, work bench plus shop includes 3rd bdrm suite 1/2 bath, metal roof, complete with 500 gal. RV dump station . Covered lean for more toys! Park like setting. Take a serious look at this one! Less than 4 mi to Gorgeous Cape Fair Marina
This property is off market, which means it's not currently listed for sale or rent on Zillow. This may be different from what's available on other websites or public sources.

