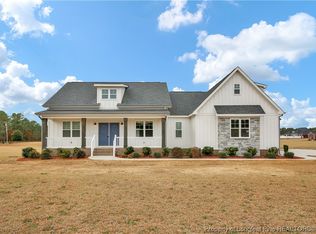Looking for a Spacious Ranch on 2 acres...Well you have found your next home. Gary Robinson Homes presents the Connor floor plan. This 2700 square foot ranch has a place for everything...Foyer leads to Formal dining area with trey ceiling~vaulted Family room~Kitchen with built in Stainless Steel appliances, oversized island, walk in pantry with shelving~convenient Laundry room area with sink and storage~Master Bedroom with two walk in closets, trey ceiling with fan~Master Bathroom with separate shower & tub, double vanities, and separate water closet~three additional guests rooms all on the main floor. Beautiful flooring, extensive trim, Sunroom, Screen porch, and three car garage. Country living at it's best!!!
This property is off market, which means it's not currently listed for sale or rent on Zillow. This may be different from what's available on other websites or public sources.

