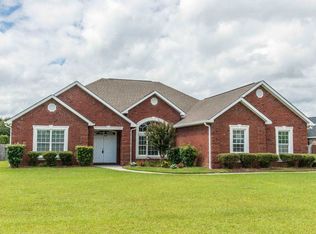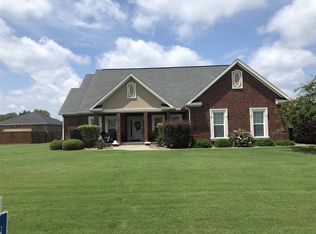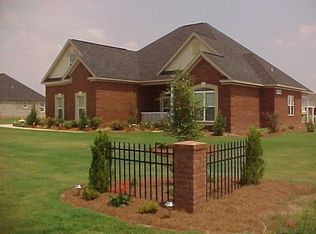Closed
$419,500
230 Elsa Way, Byron, GA 31008
6beds
2,800sqft
Single Family Residence
Built in 2022
0.76 Acres Lot
$448,800 Zestimate®
$150/sqft
$2,481 Estimated rent
Home value
$448,800
$426,000 - $471,000
$2,481/mo
Zestimate® history
Loading...
Owner options
Explore your selling options
What's special
This Spacious almost brand new 6 bedroom home features a master suite and a mini master suite on the main floor, providing ample space & privacy! Upstairs boasts 4 bedrooms plus and additional bonus room that is perfect for use as a playroom, office or guest bedroom! One of the standout features of this home is the absence of carpet throughout, which makes cleaning a breeze! The upgraded features in this house are sure to impress with high-end fixtures, soft-close kitchen cabinets, modern appliances and a luxurious master ensuite. This home also offers a quick commute to Robins AFB. If you're looking for a comfortable family home or a spacious property to entertain guests, this almost new home has it all! Don't let this one go!
Zillow last checked: 8 hours ago
Listing updated: November 14, 2023 at 07:31am
Listed by:
Suzanne Wood 478-731-9747,
Fickling & Company Inc.
Bought with:
STEPHANIE SCOTT, 358608
Maximum One Platinum Realtors
Source: GAMLS,MLS#: 20136634
Facts & features
Interior
Bedrooms & bathrooms
- Bedrooms: 6
- Bathrooms: 4
- Full bathrooms: 3
- 1/2 bathrooms: 1
- Main level bathrooms: 2
- Main level bedrooms: 2
Heating
- Central
Cooling
- Central Air
Appliances
- Included: Cooktop, Dishwasher, Disposal, Ice Maker, Microwave, Refrigerator
- Laundry: Laundry Closet
Features
- Double Vanity, Master On Main Level
- Flooring: Other
- Basement: None
- Number of fireplaces: 2
Interior area
- Total structure area: 2,800
- Total interior livable area: 2,800 sqft
- Finished area above ground: 2,800
- Finished area below ground: 0
Property
Parking
- Parking features: Garage, Side/Rear Entrance
- Has garage: Yes
Features
- Levels: Two
- Stories: 2
Lot
- Size: 0.76 Acres
- Features: Private
Details
- Parcel number: 043211
Construction
Type & style
- Home type: SingleFamily
- Architectural style: Other
- Property subtype: Single Family Residence
Materials
- Other, Stucco
- Roof: Composition
Condition
- Resale
- New construction: No
- Year built: 2022
Utilities & green energy
- Sewer: Septic Tank
- Water: Public
- Utilities for property: Cable Available
Community & neighborhood
Community
- Community features: None
Location
- Region: Byron
- Subdivision: Harrington
Other
Other facts
- Listing agreement: Exclusive Right To Sell
Price history
| Date | Event | Price |
|---|---|---|
| 11/14/2023 | Sold | $419,500-3.3%$150/sqft |
Source: | ||
| 10/30/2023 | Pending sale | $434,000+73.9%$155/sqft |
Source: | ||
| 9/8/2023 | Sold | $249,500-42.5%$89/sqft |
Source: Public Record Report a problem | ||
| 9/7/2023 | Price change | $434,000-1.3%$155/sqft |
Source: | ||
| 7/24/2023 | Listed for sale | $439,900+12.8%$157/sqft |
Source: | ||
Public tax history
| Year | Property taxes | Tax assessment |
|---|---|---|
| 2024 | $4,547 +4.1% | $175,720 +0% |
| 2023 | $4,367 +1589.8% | $175,680 +1730% |
| 2022 | $258 -13.8% | $9,600 |
Find assessor info on the county website
Neighborhood: 31008
Nearby schools
GreatSchools rating
- 3/10Kay Road ElementaryGrades: PK-5Distance: 2 mi
- 6/10Fort Valley Middle SchoolGrades: 6-8Distance: 8.1 mi
- 4/10Peach County High SchoolGrades: 9-12Distance: 3.6 mi
Schools provided by the listing agent
- Elementary: Kay Road
- Middle: Fort Valley
- High: Peach County
Source: GAMLS. This data may not be complete. We recommend contacting the local school district to confirm school assignments for this home.
Get pre-qualified for a loan
At Zillow Home Loans, we can pre-qualify you in as little as 5 minutes with no impact to your credit score.An equal housing lender. NMLS #10287.
Sell for more on Zillow
Get a Zillow Showcase℠ listing at no additional cost and you could sell for .
$448,800
2% more+$8,976
With Zillow Showcase(estimated)$457,776


