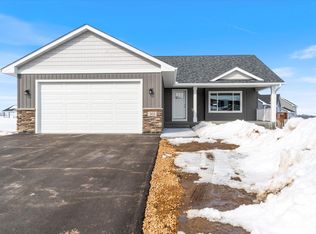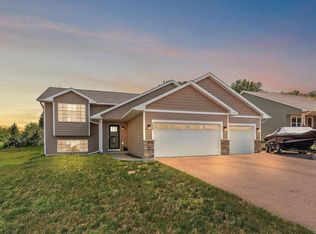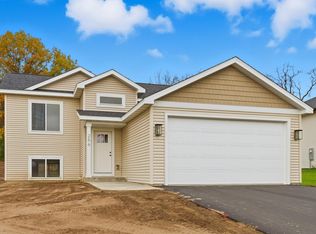Closed
$399,995
230 Eagle Ridge Dr, Roberts, WI 54023
3beds
2,508sqft
Single Family Residence
Built in 2025
0.33 Square Feet Lot
$403,800 Zestimate®
$159/sqft
$2,587 Estimated rent
Home value
$403,800
Estimated sales range
Not available
$2,587/mo
Zestimate® history
Loading...
Owner options
Explore your selling options
What's special
Welcome to your new construction home by, Willow Bend Signature Homes, a division of Sunrise Remodelers, Magnolia model. You will find 3 bedrooms on the main level, including an owners suite with a private 3/4 bath. Open floor plan with a beautiful island kitchen with granite countertops and spacious corner pantry. Cozy up next to the fireplace in the living room. Add instant equity when you finish the lower level, adding 2 additional bedrooms, a great room and 3rd bath. Closet/pantry shelving, bath hardware & mirrors, concrete driveway, and final grade were not completed at time of photos, but will be completed prior to closing. Easy commute to Twin Cities. Schedule your home tour today!
Zillow last checked: 8 hours ago
Listing updated: August 08, 2025 at 09:59am
Listed by:
Mara N Bowman 715-222-0978,
Coldwell Banker Realty
Bought with:
EXP Realty, LLC
Source: NorthstarMLS as distributed by MLS GRID,MLS#: 6641917
Facts & features
Interior
Bedrooms & bathrooms
- Bedrooms: 3
- Bathrooms: 2
- Full bathrooms: 2
Bedroom 1
- Level: Main
- Area: 143 Square Feet
- Dimensions: 11 X 13
Bedroom 2
- Level: Main
- Area: 132 Square Feet
- Dimensions: 11 X 12
Bedroom 3
- Level: Main
- Area: 132 Square Feet
- Dimensions: 11 X 12
Dining room
- Level: Main
- Area: 196 Square Feet
- Dimensions: 14 X 14
Kitchen
- Level: Main
- Area: 270 Square Feet
- Dimensions: 15 X 18
Living room
- Level: Main
- Area: 270 Square Feet
- Dimensions: 15 X 18
Heating
- Forced Air
Cooling
- Central Air
Appliances
- Included: Dishwasher, Dryer, Electric Water Heater, Microwave, Range, Refrigerator, Washer
Features
- Basement: Full,Unfinished,Walk-Out Access
- Number of fireplaces: 1
- Fireplace features: Gas, Living Room
Interior area
- Total structure area: 2,508
- Total interior livable area: 2,508 sqft
- Finished area above ground: 1,254
- Finished area below ground: 0
Property
Parking
- Total spaces: 3
- Parking features: Attached, Asphalt, Garage Door Opener
- Attached garage spaces: 3
- Has uncovered spaces: Yes
- Details: Garage Dimensions (21 X 30)
Accessibility
- Accessibility features: None
Features
- Levels: Multi/Split
- Patio & porch: Deck
- Pool features: None
- Fencing: None
Lot
- Size: 0.33 sqft
- Features: Irregular Lot
Details
- Foundation area: 1254
- Parcel number: 176109008243
- Zoning description: Residential-Single Family
Construction
Type & style
- Home type: SingleFamily
- Property subtype: Single Family Residence
Materials
- Brick/Stone, Vinyl Siding, Frame
- Roof: Age 8 Years or Less,Asphalt
Condition
- Age of Property: 0
- New construction: Yes
- Year built: 2025
Details
- Builder name: SUNRISE REMODELERS, INC.
Utilities & green energy
- Electric: Circuit Breakers, Power Company: Xcel Energy
- Gas: Natural Gas
- Sewer: City Sewer/Connected
- Water: City Water/Connected
Community & neighborhood
Location
- Region: Roberts
- Subdivision: Rolling Meadows
HOA & financial
HOA
- Has HOA: No
Price history
| Date | Event | Price |
|---|---|---|
| 8/8/2025 | Sold | $399,995$159/sqft |
Source: | ||
| 7/22/2025 | Pending sale | $399,995$159/sqft |
Source: | ||
| 5/28/2025 | Price change | $399,995-3.6%$159/sqft |
Source: | ||
| 5/5/2025 | Price change | $415,000-2.4%$165/sqft |
Source: | ||
| 1/23/2025 | Listed for sale | $425,000+490.3%$169/sqft |
Source: | ||
Public tax history
Tax history is unavailable.
Neighborhood: 54023
Nearby schools
GreatSchools rating
- 6/10Saint Croix Central Elementary SchoolGrades: PK-4Distance: 1 mi
- 8/10Saint Croix Central Middle SchoolGrades: 5-8Distance: 5.5 mi
- 4/10Saint Croix Central High SchoolGrades: 9-12Distance: 5 mi
Get a cash offer in 3 minutes
Find out how much your home could sell for in as little as 3 minutes with a no-obligation cash offer.
Estimated market value
$403,800


