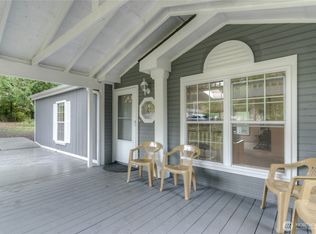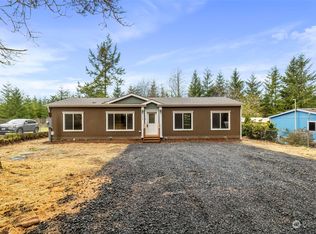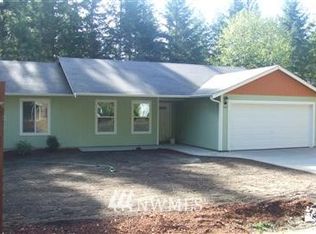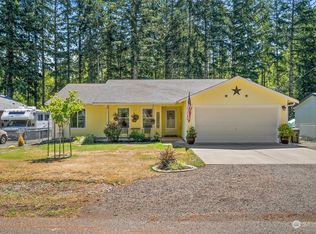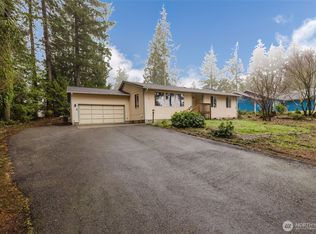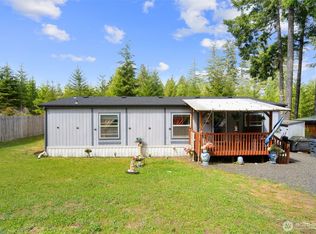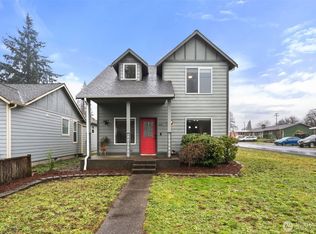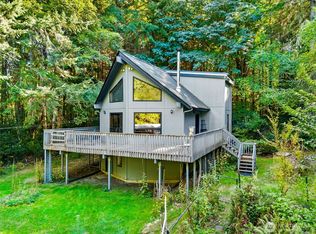RATE BUY DOWN & CLOSING COSTS CREDIT! Welcome to this amazing 2-bedroom, 2-bathroom home in the desirable Timberlakes area of Shelton! With 1,404 sq ft of updated living space, this home offers comfort, style, and privacy. The spacious layout features an updated kitchen with stainless steel appliances, including a stove and dishwasher, and refreshed bathrooms with modern finishes. Nestled in a quiet, secluded neighborhood, this property provides plenty of space between neighbors for added peace and tranquility. Enjoy the convenience of in-home laundry with washer and dryer included. Move-in ready and beautifully maintained, this home is perfect for year-round living or a weekend retreat. Don’t miss your chance to make it yours!
Active
Listed by:
William Sarno,
eXp Realty
$390,000
230 E Stavis Road, Shelton, WA 98584
2beds
1,404sqft
Est.:
Single Family Residence
Built in 1983
10,018.8 Square Feet Lot
$378,600 Zestimate®
$278/sqft
$21/mo HOA
What's special
Updated kitchenQuiet secluded neighborhoodStainless steel appliancesIn-home laundry
- 211 days |
- 860 |
- 69 |
Likely to sell faster than
Zillow last checked: 8 hours ago
Listing updated: January 14, 2026 at 07:12am
Listed by:
William Sarno,
eXp Realty
Source: NWMLS,MLS#: 2394566
Tour with a local agent
Facts & features
Interior
Bedrooms & bathrooms
- Bedrooms: 2
- Bathrooms: 2
- Full bathrooms: 1
- 3/4 bathrooms: 1
- Main level bathrooms: 1
- Main level bedrooms: 1
Bedroom
- Level: Main
Bathroom full
- Level: Main
Dining room
- Level: Main
Entry hall
- Level: Main
Kitchen without eating space
- Level: Main
Living room
- Level: Main
Heating
- Fireplace, Stove/Free Standing, Wall Unit(s), Electric, Wood
Cooling
- Other – See Remarks
Appliances
- Included: Dishwasher(s), Refrigerator(s), Stove(s)/Range(s), Trash Compactor
Features
- Flooring: Ceramic Tile, Hardwood
- Number of fireplaces: 1
- Fireplace features: Main Level: 1, Fireplace
Interior area
- Total structure area: 1,404
- Total interior livable area: 1,404 sqft
Video & virtual tour
Property
Parking
- Total spaces: 1
- Parking features: Detached Carport
- Carport spaces: 1
Features
- Levels: Two
- Stories: 2
- Entry location: Main
- Patio & porch: Fireplace
Lot
- Size: 10,018.8 Square Feet
Details
- Parcel number: 220185300121
- Special conditions: Standard
Construction
Type & style
- Home type: SingleFamily
- Architectural style: Contemporary
- Property subtype: Single Family Residence
Materials
- Wood Siding
- Foundation: Block
Condition
- Year built: 1983
- Major remodel year: 1983
Utilities & green energy
- Electric: Company: PUD #3
- Sewer: Septic Tank, Company: Septic
- Water: Community, Company: Timberlake
Community & HOA
Community
- Subdivision: Timberlakes
HOA
- HOA fee: $250 annually
Location
- Region: Shelton
Financial & listing details
- Price per square foot: $278/sqft
- Tax assessed value: $261,485
- Annual tax amount: $2,270
- Date on market: 6/25/2024
- Cumulative days on market: 571 days
- Listing terms: Cash Out,Conventional,FHA,USDA Loan,VA Loan
- Inclusions: Dishwasher(s), Refrigerator(s), Stove(s)/Range(s), Trash Compactor
Estimated market value
$378,600
$360,000 - $398,000
$2,103/mo
Price history
Price history
| Date | Event | Price |
|---|---|---|
| 10/29/2025 | Listed for rent | $2,699$2/sqft |
Source: Zillow Rentals Report a problem | ||
| 7/16/2025 | Price change | $390,000-1.3%$278/sqft |
Source: | ||
| 6/19/2025 | Listed for sale | $395,000+243.5%$281/sqft |
Source: | ||
| 7/27/2024 | Listing removed | -- |
Source: Zillow Rentals Report a problem | ||
| 4/12/2024 | Price change | $2,699+12.5%$2/sqft |
Source: Zillow Rentals Report a problem | ||
Public tax history
Public tax history
| Year | Property taxes | Tax assessment |
|---|---|---|
| 2024 | $2,270 +9.6% | $261,485 +6.7% |
| 2023 | $2,071 -5.5% | $245,150 +8.5% |
| 2022 | $2,191 -1% | $225,975 +14.2% |
Find assessor info on the county website
BuyAbility℠ payment
Est. payment
$2,210/mo
Principal & interest
$1847
Property taxes
$205
Other costs
$158
Climate risks
Neighborhood: 98584
Nearby schools
GreatSchools rating
- 4/10Pioneer Elementary SchoolGrades: PK-5Distance: 2.8 mi
- 5/10Pioneer Intermediate/Middle SchoolGrades: 6-8Distance: 2.8 mi
- Loading
- Loading
