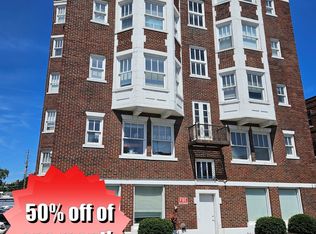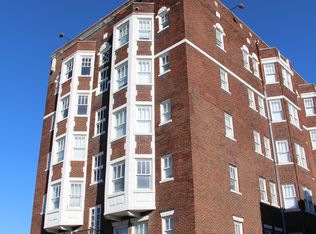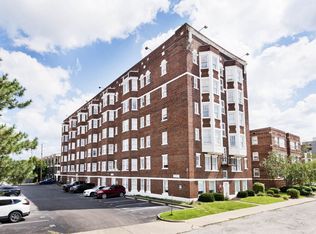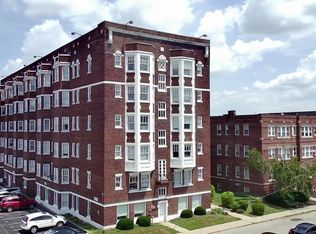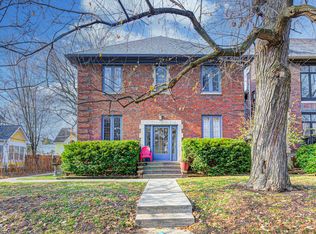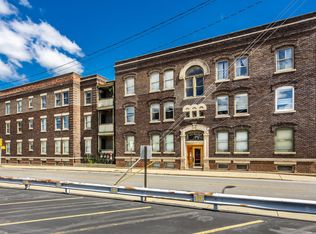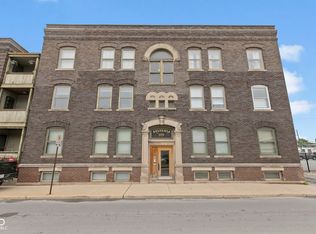Check out this unique true one bedroom condo in the landmark Renaissance Tower building! Two studio units were combined to create a spacious retreat. One of the two walk-in closets is large enough to use as a den or an office. Located in the charming St. Joseph neighborhood on the near-north side of Downtown, it would be perfect for easy downtown living or as a rental property investment. Walk or bike to Mass Ave, Bottleworks, and the Cultural and Monon trails. Internet, water, sewer, and trash are all included in the low monthly dues. Unit includes one dedicated parking space. Leased through May 2026.
Active
$160,000
230 E 9th St APT 502, Indianapolis, IN 46204
1beds
854sqft
Est.:
Residential, Condominium
Built in 1907
-- sqft lot
$-- Zestimate®
$187/sqft
$465/mo HOA
What's special
Walk-in closetsSpacious retreatTrue one bedroom condo
- 251 days |
- 348 |
- 22 |
Zillow last checked: 8 hours ago
Listing updated: September 17, 2025 at 12:49pm
Listing Provided by:
Amanda Wade 317-625-4026,
CENTURY 21 Scheetz
Source: MIBOR as distributed by MLS GRID,MLS#: 22030113
Tour with a local agent
Facts & features
Interior
Bedrooms & bathrooms
- Bedrooms: 1
- Bathrooms: 2
- Full bathrooms: 2
- Main level bathrooms: 2
- Main level bedrooms: 1
Primary bedroom
- Level: Main
- Area: 252 Square Feet
- Dimensions: 21x12
Kitchen
- Level: Main
- Area: 66 Square Feet
- Dimensions: 11x06
Living room
- Level: Main
- Area: 204 Square Feet
- Dimensions: 17x12
Heating
- Zoned, Electric
Cooling
- Central Air
Appliances
- Included: Dishwasher, Disposal, MicroHood, Gas Oven, Refrigerator
- Laundry: Connections All
Features
- Kitchen Island, Elevator, Entrance Foyer, Hardwood Floors, Pantry, Walk-In Closet(s)
- Flooring: Hardwood
- Has basement: No
- Common walls with other units/homes: 1 Common Wall
Interior area
- Total structure area: 854
- Total interior livable area: 854 sqft
Property
Parking
- Parking features: Other
- Details: Garage Parking Other(Assigned Parking Outside)
Features
- Levels: One
- Stories: 1
- Entry location: Building Common Entry,Upper Level
- Has view: Yes
- View description: City, Downtown
Lot
- Features: Sidewalks, Storm Sewer, Street Lights
Details
- Parcel number: 491101223130000101
- Special conditions: As Is
- Horse amenities: None
Construction
Type & style
- Home type: Condo
- Architectural style: Traditional
- Property subtype: Residential, Condominium
- Attached to another structure: Yes
Materials
- Brick
- Foundation: Brick/Mortar
Condition
- New construction: No
- Year built: 1907
Utilities & green energy
- Water: Public
Community & HOA
Community
- Features: Sidewalks, Street Lights
- Subdivision: Renaissance Tower
HOA
- Has HOA: Yes
- Amenities included: Coin Laundry, Elevator(s), Landscaping, Laundry, Maintenance Grounds, Management, Security, Service Elevator(s), Snow Removal, Trash, Water, Insurance, Maintenance
- Services included: Association Home Owners, Sewer, Entrance Common, Insurance, Laundry Connection In Unit, Maintenance Grounds, Maintenance Structure, Maintenance, Resident Manager, Security, Snow Removal, Trash
- HOA fee: $465 monthly
Location
- Region: Indianapolis
Financial & listing details
- Price per square foot: $187/sqft
- Tax assessed value: $171,200
- Annual tax amount: $4,060
- Date on market: 4/3/2025
- Cumulative days on market: 253 days
Estimated market value
Not available
Estimated sales range
Not available
Not available
Price history
Price history
| Date | Event | Price |
|---|---|---|
| 4/3/2025 | Listed for sale | $160,000-5.3%$187/sqft |
Source: | ||
| 8/1/2024 | Listing removed | $169,000$198/sqft |
Source: | ||
| 7/30/2024 | Price change | $169,000-5.6%$198/sqft |
Source: | ||
| 9/6/2023 | Price change | $179,000-5.3%$210/sqft |
Source: | ||
| 6/26/2023 | Price change | $189,000-5.5%$221/sqft |
Source: | ||
Public tax history
Public tax history
| Year | Property taxes | Tax assessment |
|---|---|---|
| 2024 | $4,061 +2.1% | $171,200 |
| 2023 | $3,976 +12.3% | $171,200 +1.7% |
| 2022 | $3,541 -0.4% | $168,400 +9.7% |
Find assessor info on the county website
BuyAbility℠ payment
Est. payment
$1,426/mo
Principal & interest
$788
HOA Fees
$465
Other costs
$173
Climate risks
Neighborhood: Downtown
Nearby schools
GreatSchools rating
- 6/10Center for Inquiry School 2Grades: K-8Distance: 0.2 mi
- 1/10Crispus Attucks Medical Magnet High School (9-12)Grades: 9-12Distance: 0.9 mi
- 1/10Arsenal Technical High SchoolGrades: 9-12Distance: 1 mi
- Loading
- Loading
