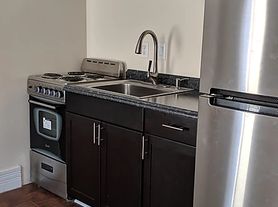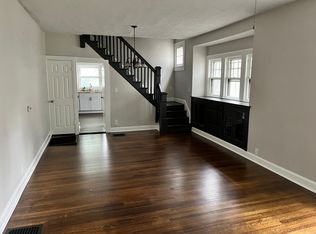The fully- and newly-furnished cozy apartment is ready for you to move in, featuring beautifully decorated soothing colors of aqua, teal, gray, and white. Designed perfectly for anyone moving across the state, country, or internationally for school or work, it has everything you need. (ALL UTILITIES INCLUDED)(ASSIGNED PARKING SPACE)
You'll walk into a fully-stocked kitchen complete with dishes, eating utensils, and cooking utensils, along with ceramic cookware, mixing bowls, measuring cups and spoons, muffin cups, and even oven mitts. If you need additional tools like a can opener or vegetable peeler, it's all here, along with basic spices stored neatly in a built-in spice drawer.
The living room is cozy with a chenille loveseat and several ottomans for seating and storage. Plus, there's a TV with a firestick for your entertainment needs. For those overnight guests, there's a convertible chair that turns into a twin bed!
In the bedroom, you'll find a full-size bed with all bedding provided and another TV ready for your enjoyment. There's ample storage as well with drawers under the bed and a lighted closet complete with hangers and essentials for your convenience.
The bathroom has all the necessities stocked, including soft microfiber towels and a hair dryer for a smooth start to your day.
Imagine hosting a fireworks-watching party in your living room next July 4th with amazing views of downtown Indianapolis!
Apartment for rent
$1,650/mo
230 E 9th St APT 401, Indianapolis, IN 46204
1beds
447sqft
Price may not include required fees and charges.
Apartment
Available now
-- Pets
Central air, ceiling fan
-- Laundry
Parking lot parking
Electric, natural gas
What's special
Chenille loveseatSoft microfiber towelsOven mittsFull-size bedHair dryerMixing bowlsConvertible chair
- 77 days |
- -- |
- -- |
Travel times
Zillow can help you save for your dream home
With a 6% savings match, a first-time homebuyer savings account is designed to help you reach your down payment goals faster.
Offer exclusive to Foyer+; Terms apply. Details on landing page.
Facts & features
Interior
Bedrooms & bathrooms
- Bedrooms: 1
- Bathrooms: 1
- Full bathrooms: 1
Heating
- Electric, Natural Gas
Cooling
- Central Air, Ceiling Fan
Appliances
- Included: Dishwasher, Microwave, Refrigerator, Stove
Features
- Ceiling Fan(s), Elevator
- Furnished: Yes
Interior area
- Total interior livable area: 447 sqft
Property
Parking
- Parking features: Parking Lot
- Details: Contact manager
Features
- Exterior features: Gas included in rent, Heating: Electric, Heating: Gas, Internet included in rent, Sewage included in rent, Utilities included in rent, Water included in rent, gas/water/sewer paid by HOA, internet priovided, remodeled, secure key fob building, sewer
Details
- Parcel number: 491101223119000101
Construction
Type & style
- Home type: Apartment
- Property subtype: Apartment
Utilities & green energy
- Utilities for property: Gas, Internet, Sewage, Water
Community & HOA
Location
- Region: Indianapolis
Financial & listing details
- Lease term: Contact For Details
Price history
| Date | Event | Price |
|---|---|---|
| 9/25/2025 | Price change | $1,650-8.1%$4/sqft |
Source: Zillow Rentals | ||
| 7/29/2025 | Listed for rent | $1,795$4/sqft |
Source: Zillow Rentals | ||
| 6/26/2025 | Sold | $124,000-4.6%$277/sqft |
Source: | ||
| 5/31/2025 | Pending sale | $130,000$291/sqft |
Source: | ||
| 4/29/2025 | Price change | $130,000-7.1%$291/sqft |
Source: | ||
Neighborhood: Downtown
There are 3 available units in this apartment building

