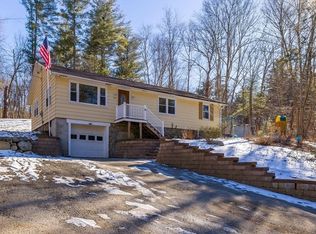Sold for $140,000 on 03/11/24
$140,000
230 Dresser Hill Rd, Southbridge, MA 01550
2beds
851sqft
Single Family Residence
Built in 1960
0.51 Acres Lot
$327,100 Zestimate®
$165/sqft
$2,039 Estimated rent
Home value
$327,100
$301,000 - $357,000
$2,039/mo
Zestimate® history
Loading...
Owner options
Explore your selling options
What's special
Cash or Rehab loan only. The interior of this property is framed and ready for your finishing touches. A new septic design is included in the sale. Right near the Charlton/Southbridge line. This part of Southbridge offers a quiet, wooded place to live. Perfect for any investor or to remodel and make it your own. Please contact list agent for showings.
Zillow last checked: 8 hours ago
Listing updated: March 11, 2024 at 04:16pm
Listed by:
McKenzie Belanger 508-410-1865,
Real Broker MA, LLC 855-450-0442
Bought with:
Kellie Tracey
Keller Williams Pinnacle Central
Source: MLS PIN,MLS#: 73198228
Facts & features
Interior
Bedrooms & bathrooms
- Bedrooms: 2
- Bathrooms: 1
- Full bathrooms: 1
Heating
- Forced Air, Oil
Cooling
- Central Air, Window Unit(s)
Features
- Basement: Full
- Has fireplace: No
Interior area
- Total structure area: 851
- Total interior livable area: 851 sqft
Property
Parking
- Total spaces: 3
- Parking features: Off Street, Unpaved
- Uncovered spaces: 3
Lot
- Size: 0.51 Acres
- Features: Wooded, Cleared
Details
- Parcel number: 3978158
- Zoning: R
Construction
Type & style
- Home type: SingleFamily
- Architectural style: Ranch
- Property subtype: Single Family Residence
Materials
- Foundation: Concrete Perimeter
- Roof: Shingle
Condition
- Year built: 1960
Utilities & green energy
- Sewer: Other
- Water: Other
Community & neighborhood
Location
- Region: Southbridge
Price history
| Date | Event | Price |
|---|---|---|
| 5/1/2025 | Listing removed | $320,540$377/sqft |
Source: MLS PIN #73340740 Report a problem | ||
| 4/24/2025 | Price change | $320,540-3%$377/sqft |
Source: MLS PIN #73340740 Report a problem | ||
| 4/18/2025 | Listed for sale | $330,540$388/sqft |
Source: MLS PIN #73340740 Report a problem | ||
| 4/10/2025 | Listing removed | $330,540$388/sqft |
Source: MLS PIN #73340740 Report a problem | ||
| 3/30/2025 | Price change | $330,540-2.7%$388/sqft |
Source: MLS PIN #73340740 Report a problem | ||
Public tax history
| Year | Property taxes | Tax assessment |
|---|---|---|
| 2025 | $2,349 -15.1% | $160,200 -11.6% |
| 2024 | $2,767 +4% | $181,300 +7.9% |
| 2023 | $2,661 +6% | $168,000 +19.7% |
Find assessor info on the county website
Neighborhood: 01550
Nearby schools
GreatSchools rating
- 2/10Charlton Street SchoolGrades: 1-5Distance: 1.1 mi
- 5/10Southbridge Middle SchoolGrades: 6-8Distance: 0.8 mi
- 1/10Southbridge High SchoolGrades: 9-12Distance: 0.8 mi

Get pre-qualified for a loan
At Zillow Home Loans, we can pre-qualify you in as little as 5 minutes with no impact to your credit score.An equal housing lender. NMLS #10287.
Sell for more on Zillow
Get a free Zillow Showcase℠ listing and you could sell for .
$327,100
2% more+ $6,542
With Zillow Showcase(estimated)
$333,642