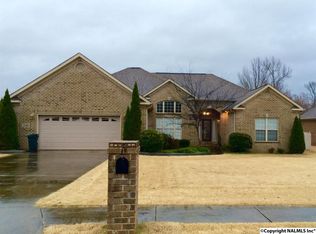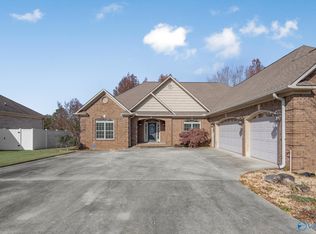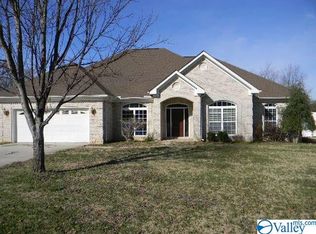You will love this move-in ready immaculate 4BR/2BA home with upstairs Bonus Room. Open design, chair rail, crown molding. Large Master Suite with trey ceiling, His/Hers Walk-in closets, separate shower, tub, water closet. Formal Dining as well as Eat-in Kitchen with large Pantry and Breakfast Bar that overlooks outside entertaining space that includes screened porch and brand new 18 x 36 Saltwater Pool. Outside Storage for pool toys/lawn equip. Double attached Garage with Safe Room/Storm Shelter. Dishwasher, Range/Double Oven, Water Heater, Backyard Vinyl Fencing less than 1 year old. HVAC-2019.
This property is off market, which means it's not currently listed for sale or rent on Zillow. This may be different from what's available on other websites or public sources.


