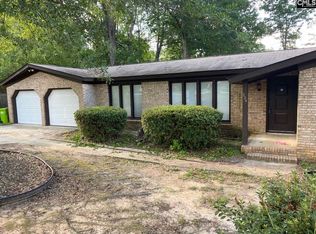BEAUTIFUL ALL BRICK RANCH HOME SITUATED ON A LARGE CORNER LOT. 4 BEDROOM/ 2 BATH HOME WITH HARDWOOD FLOORS THRU-OUT AND IMMACULATELY WELL MAINTAINED SHOWING ORIGINAL OWNERS PRIDE IN MAKING THIS A FABULOUS RESIDENCE! LOCATED IN THE HEART OF IRMO THIS HOME HAS CLOSE PROXIMITY TO SHOPPING, SCHOOLS AND EASY ACCESS TO INTERSTATES FOR CONVENIENCE OF COMMUTING. WITH SUPERB CURB APPEAL, HOME PRICED RIGHT TO THE MARKET AND PRISTINE LOCATION THIS HOME WILL NOT LAST LONG!
This property is off market, which means it's not currently listed for sale or rent on Zillow. This may be different from what's available on other websites or public sources.
