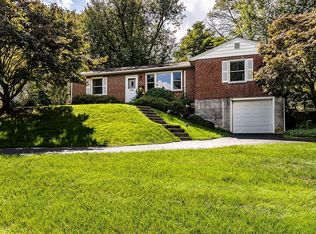Sold for $710,000
$710,000
230 Dayleview Rd, Berwyn, PA 19312
4beds
2,222sqft
Single Family Residence
Built in 1956
0.41 Acres Lot
$741,200 Zestimate®
$320/sqft
$3,743 Estimated rent
Home value
$741,200
$689,000 - $800,000
$3,743/mo
Zestimate® history
Loading...
Owner options
Explore your selling options
What's special
A gem of a ranch with a full walk-out lower level. In a dream of a neighborhood. Extraordinarily private in the back overlooking phenomenal woods. This beauty is in perfect condition. This beautiful ranch has 4 bedrooms. 3 on the main level and 1 on the lower level. It has 2 full baths. One on the main level and 1 ensuite on the lower level. A picture is a thousand words, please enjoy the photos of this ready to move into ranch. The lower level feels like a "main" level with a full picture window overlooking the fabulous and very large screened in porch. This home has a wonderful open floor plan which allows for todays style of living. It has 2 decks plus the huge screened, covered porch. All those outdoor areas are very private and tranquil in this very quiet neighborhood. The backyard extends generously beyond the back fence and into the woods behind.
Zillow last checked: 8 hours ago
Listing updated: August 19, 2024 at 09:04am
Listed by:
Trudy Vandekar 610-203-4545,
Long & Foster Real Estate, Inc.
Bought with:
Dave Thomas, RS203377L
RE/MAX Action Associates
Source: Bright MLS,MLS#: PACT2069192
Facts & features
Interior
Bedrooms & bathrooms
- Bedrooms: 4
- Bathrooms: 2
- Full bathrooms: 2
- Main level bathrooms: 1
- Main level bedrooms: 3
Basement
- Area: 771
Heating
- Hot Water, Natural Gas
Cooling
- Central Air, Electric
Appliances
- Included: Disposal, Dishwasher, Dryer, Microwave, Stainless Steel Appliance(s), Washer, Gas Water Heater
- Laundry: In Basement, Laundry Room
Features
- Built-in Features, Ceiling Fan(s), Crown Molding
- Flooring: Hardwood, Carpet, Ceramic Tile
- Windows: Skylight(s)
- Basement: Full
- Number of fireplaces: 1
Interior area
- Total structure area: 2,222
- Total interior livable area: 2,222 sqft
- Finished area above ground: 1,451
- Finished area below ground: 771
Property
Parking
- Total spaces: 4
- Parking features: Garage Door Opener, Attached, Driveway
- Attached garage spaces: 1
- Uncovered spaces: 3
Accessibility
- Accessibility features: None
Features
- Levels: One
- Stories: 1
- Patio & porch: Deck, Patio
- Pool features: None
Lot
- Size: 0.41 Acres
Details
- Additional structures: Above Grade, Below Grade
- Parcel number: 4310E0082
- Zoning: R2
- Special conditions: Standard
Construction
Type & style
- Home type: SingleFamily
- Architectural style: Ranch/Rambler
- Property subtype: Single Family Residence
Materials
- Frame, Stucco, Brick, Block
- Foundation: Block
- Roof: Architectural Shingle
Condition
- Excellent
- New construction: No
- Year built: 1956
Utilities & green energy
- Sewer: Public Sewer
- Water: Public
Community & neighborhood
Location
- Region: Berwyn
- Subdivision: Berwyn Downs
- Municipality: TREDYFFRIN TWP
Other
Other facts
- Listing agreement: Exclusive Right To Sell
- Listing terms: Conventional,FHA,Cash
- Ownership: Fee Simple
Price history
| Date | Event | Price |
|---|---|---|
| 8/19/2024 | Sold | $710,000+6.1%$320/sqft |
Source: | ||
| 7/27/2024 | Pending sale | $669,000$301/sqft |
Source: | ||
| 7/4/2024 | Contingent | $669,000$301/sqft |
Source: | ||
| 7/3/2024 | Listed for sale | $669,000+41.9%$301/sqft |
Source: | ||
| 4/21/2020 | Sold | $471,396+2.5%$212/sqft |
Source: Public Record Report a problem | ||
Public tax history
| Year | Property taxes | Tax assessment |
|---|---|---|
| 2025 | $5,382 +2.3% | $142,900 |
| 2024 | $5,259 +8.3% | $142,900 |
| 2023 | $4,857 +3.1% | $142,900 |
Find assessor info on the county website
Neighborhood: 19312
Nearby schools
GreatSchools rating
- 9/10Hillside El SchoolGrades: K-4Distance: 0.6 mi
- 8/10Tredyffrin-Easttown Middle SchoolGrades: 5-8Distance: 0.8 mi
- 9/10Conestoga Senior High SchoolGrades: 9-12Distance: 0.5 mi
Schools provided by the listing agent
- Elementary: Hillside
- Middle: Tredyffrin-easttown
- High: Conestoga Senior
- District: Tredyffrin-easttown
Source: Bright MLS. This data may not be complete. We recommend contacting the local school district to confirm school assignments for this home.
Get a cash offer in 3 minutes
Find out how much your home could sell for in as little as 3 minutes with a no-obligation cash offer.
Estimated market value$741,200
Get a cash offer in 3 minutes
Find out how much your home could sell for in as little as 3 minutes with a no-obligation cash offer.
Estimated market value
$741,200
