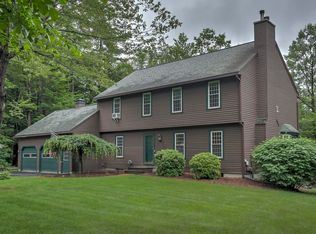Great price, great home in a sought after neighborhood. Situated on an acre in highly desirable Darling Road. This 3 bedroom, 2/1/2 bath colonial offers a master suite with walk-in closet and bath with double sinks.Two additional bedrooms up with a Jack and Jill full bath between. Light, sunny kitchen with sliders to large deck and access to seasonal porch. A breakfast nook and formal dining area with hardwood floors for your dining needs. Spacious living room with fireplace and a 1st floor office. A bonus is the finished lower level with a family and rec room. Won't last long at 289,900!
This property is off market, which means it's not currently listed for sale or rent on Zillow. This may be different from what's available on other websites or public sources.

