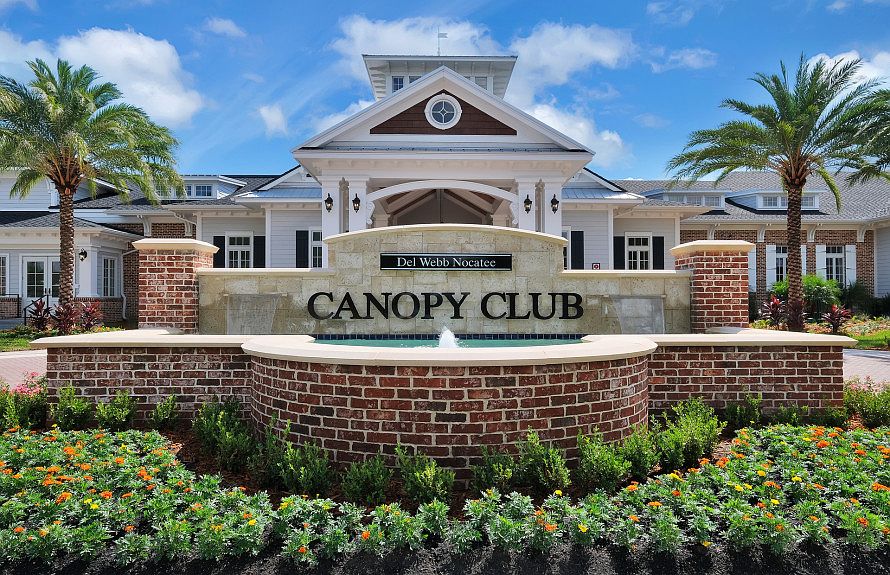With $96K in options and a $60K discount, this Mystique offers incredible savings and thoughtful upgrades. This 2-bedroom home also includes 2 bathrooms, an enclosed flex room, and a 2-car garage with an upgraded laundry room and added cabinetry. You'll love the Craftsman Elevation, paved driveway, and a functional design that fits your lifestyle. Inside, enjoy Luxury Vinyl Plank flooring throughout the entire home—no carpet here! The kitchen features built-in Whirlpool stainless appliances, white cabinets with a quill island wrap, quartz counters, and a stylish tile backsplash. It opens to the gathering room with tray ceiling and café, all leading to an extended covered lanai—perfect for indoor-outdoor living. The owner's suite includes a walk-in shower, dual sinks with soft-close cabinets, and a peaceful retreat feel.
Pending
55+ community
$675,490
230 CURVED BAY Trail, Ponte Vedra, FL 32081
2beds
1,809sqft
Single Family Residence
Built in 2025
-- sqft lot
$665,600 Zestimate®
$373/sqft
$344/mo HOA
What's special
Quartz countersExtended covered lanaiPeaceful retreat feelWalk-in showerBuilt-in whirlpool stainless appliancesCraftsman elevationPaved driveway
Call: (904) 395-4978
- 26 days
- on Zillow |
- 109 |
- 2 |
Zillow last checked: 7 hours ago
Listing updated: July 29, 2025 at 01:47pm
Listed by:
ROBYN McINTOSH 904-525-9556,
ENGEL & VOLKERS FIRST COAST 904-372-4711,
JOSH FOSTER 317-439-2024
Source: realMLS,MLS#: 2096956
Travel times
Schedule tour
Select your preferred tour type — either in-person or real-time video tour — then discuss available options with the builder representative you're connected with.
Facts & features
Interior
Bedrooms & bathrooms
- Bedrooms: 2
- Bathrooms: 2
- Full bathrooms: 2
Heating
- Central
Cooling
- Central Air
Appliances
- Included: Convection Oven, Dishwasher, Disposal, Gas Cooktop, Microwave, Plumbed For Ice Maker, Refrigerator, Tankless Water Heater
- Laundry: Electric Dryer Hookup, Gas Dryer Hookup, Washer Hookup
Features
- Entrance Foyer, Kitchen Island, Open Floorplan, Pantry, Primary Bathroom - Shower No Tub, Smart Home, Smart Thermostat, Split Bedrooms, Walk-In Closet(s)
- Flooring: Tile, Vinyl
Interior area
- Total interior livable area: 1,809 sqft
Property
Parking
- Total spaces: 2
- Parking features: Garage, Garage Door Opener
- Garage spaces: 2
Features
- Levels: One
- Stories: 1
- Patio & porch: Covered, Patio
Details
- Parcel number: 0721111030
- Zoning description: Residential
Construction
Type & style
- Home type: SingleFamily
- Architectural style: Craftsman
- Property subtype: Single Family Residence
Materials
- Composition Siding
- Roof: Shingle
Condition
- Under Construction
- New construction: Yes
- Year built: 2025
Details
- Builder name: Del Webb
Utilities & green energy
- Sewer: Public Sewer
- Water: Public
- Utilities for property: Cable Available, Electricity Connected, Natural Gas Connected, Sewer Connected, Water Connected
Community & HOA
Community
- Senior community: Yes
- Subdivision: Del Webb Nocatee
HOA
- Has HOA: Yes
- Amenities included: Clubhouse, Dog Park, Fitness Center, Gated, Jogging Path, Management - Full Time, Pickleball, Spa/Hot Tub, Tennis Court(s)
- HOA fee: $344 monthly
Location
- Region: Ponte Vedra
Financial & listing details
- Price per square foot: $373/sqft
- Tax assessed value: $150,000
- Annual tax amount: $4,042
- Date on market: 7/4/2025
- Listing terms: Cash,Conventional,FHA,VA Loan
About the community
55+ community
Final Opportunities selling from our nearby Del Webb Saint Johns community! Enjoy the epitome of resort-style living in this gated, 55+ active adult community located in prestigious Ponte Vedra, where you can live nearby to world-class golf courses, pristine beaches, upscale dining and shopping. There is always an activity within reach, either offsite or at the local clubhouse and Canopy Club.
Source: Del Webb

