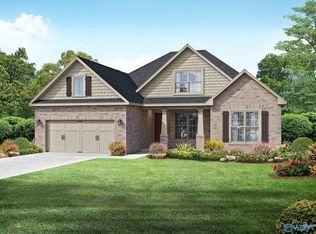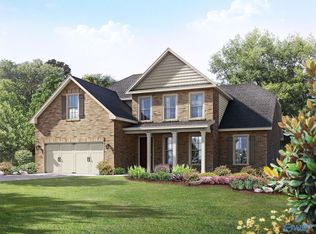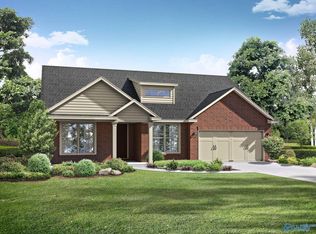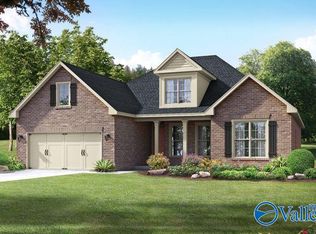Sold for $514,900
$514,900
230 Cunningham St, Madison, AL 35756
4beds
2,678sqft
Single Family Residence
Built in ----
-- sqft lot
$516,300 Zestimate®
$192/sqft
$2,508 Estimated rent
Home value
$516,300
$465,000 - $573,000
$2,508/mo
Zestimate® history
Loading...
Owner options
Explore your selling options
What's special
MOVE IN READY! Flex cash up to $15K, with preferred lender. This beautiful home boasts a stunning brick exterior and open-concept kitchen and living room, ideal for gatherings. Conveniently located in Madison, Alabama, on a private lot backing to a preservation area with walking trails and boardwalks. Enjoy the community green space in front and modern amenities throughout, including a gas cooktop, gas fireplace, and gas tankless hot water heater. The home features elegant tray ceilings, an extended office/game room, and a spacious covered patio, perfect for relaxing or entertaining.
Zillow last checked: 8 hours ago
Listing updated: October 16, 2025 at 12:00pm
Listed by:
Stacy Church 334-618-4453,
Davidson Homes LLC 4
Bought with:
Kerri Denney, 138390
KW Huntsville Keller Williams
Source: ValleyMLS,MLS#: 21885789
Facts & features
Interior
Bedrooms & bathrooms
- Bedrooms: 4
- Bathrooms: 3
- Full bathrooms: 3
Primary bedroom
- Features: Ceiling Fan(s), Smooth Ceiling, Tray Ceiling(s), LVP
- Level: First
- Area: 224
- Dimensions: 14 x 16
Bedroom 2
- Features: Ceiling Fan(s), Carpet
- Level: First
- Area: 132
- Dimensions: 12 x 11
Bedroom 3
- Features: Ceiling Fan(s), Carpet
- Level: First
- Area: 132
- Dimensions: 12 x 11
Bedroom 4
- Features: Ceiling Fan(s), Carpet
- Level: First
- Area: 144
- Dimensions: 12 x 12
Dining room
- Features: Crown Molding, LVP
- Level: First
- Area: 132
- Dimensions: 12 x 11
Kitchen
- Features: Crown Molding, Kitchen Island, Pantry, Smooth Ceiling, LVP, Quartz
- Level: First
- Area: 154
- Dimensions: 14 x 11
Living room
- Features: Ceiling Fan(s), Crown Molding, Fireplace, Smooth Ceiling, Sol Sur Cntrtop, Tray Ceiling(s), LVP
- Level: First
- Area: 361
- Dimensions: 19 x 19
Game room
- Features: LVP
- Level: First
- Area: 170
- Dimensions: 17 x 10
Heating
- Central 1, Electric
Cooling
- Electric
Appliances
- Included: Microwave, Gas Water Heater, Gas Cooktop
Features
- Has basement: No
- Has fireplace: Yes
- Fireplace features: Gas Log
Interior area
- Total interior livable area: 2,678 sqft
Property
Parking
- Parking features: Garage-Two Car, Garage-Attached
Features
- Levels: One
- Stories: 1
Construction
Type & style
- Home type: SingleFamily
- Architectural style: Ranch
- Property subtype: Single Family Residence
Materials
- Foundation: Slab
Condition
- New Construction
- New construction: Yes
Details
- Builder name: DAVIDSON HOMES LLC
Utilities & green energy
- Sewer: Public Sewer
Community & neighborhood
Location
- Region: Madison
- Subdivision: Barnett's Crossing
HOA & financial
HOA
- Has HOA: Yes
- HOA fee: $345 annually
- Association name: Elite Housing Management
Price history
| Date | Event | Price |
|---|---|---|
| 10/14/2025 | Sold | $514,900$192/sqft |
Source: | ||
| 9/11/2025 | Pending sale | $514,900$192/sqft |
Source: | ||
| 8/2/2025 | Price change | $514,900-3.7%$192/sqft |
Source: | ||
| 5/22/2025 | Price change | $534,900-0.9%$200/sqft |
Source: | ||
| 4/9/2025 | Listed for sale | $539,900$202/sqft |
Source: | ||
Public tax history
Tax history is unavailable.
Neighborhood: 35756
Nearby schools
GreatSchools rating
- 10/10Midtown Elementary SchoolGrades: PK-5Distance: 3.5 mi
- 10/10Journey Middle SchoolGrades: 6-8Distance: 3.2 mi
- 8/10James Clemens High SchoolGrades: 9-12Distance: 1.7 mi
Schools provided by the listing agent
- Elementary: Midtown Elementary
- Middle: Journey Middle School
- High: Jamesclemens
Source: ValleyMLS. This data may not be complete. We recommend contacting the local school district to confirm school assignments for this home.
Get pre-qualified for a loan
At Zillow Home Loans, we can pre-qualify you in as little as 5 minutes with no impact to your credit score.An equal housing lender. NMLS #10287.
Sell with ease on Zillow
Get a Zillow Showcase℠ listing at no additional cost and you could sell for —faster.
$516,300
2% more+$10,326
With Zillow Showcase(estimated)$526,626



