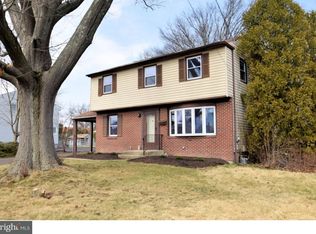Get ready to check off all of your boxes with this gem. The winning combination of space and comfort, 230 Crestview Road caters to all of your needs and will take the guess work out of home buying. You are greeted with picture-perfect curb appeal when you pull into the driveway as you imagine sitting on the tranquil wrap around porch, complete with a swing. Step inside and instantly feel at home. You could transform the front room into a living room or keep as the dining area. Beautiful hardwood floors extend into an ultra private office off of the staircase. French doors in the front open into a transitional room that can be adapted to your needs. The vaulted beam ceiling is truly a show stopping addition. A stunning floor to ceiling stone gas fireplace flanked by two large windows is the focal point of the room. Two large skylights flood the room with more natural light. A perfect place to relax with the family or entertain. Not to be forgotten, the kitchen has ample space with stainless steel appliances, a large butcher block island and private dining area for everyday meals. A charming dutch door leads to a mud room while a half bath completes the main level. Upstairs you find 4 bedrooms, each with hardwood floors. A full bathroom is centrally located with a tub/glass shower combo. A partially finished basement with Bilco doors offers plenty of storage and the possibility to fully finish into another great hang out space for the family. Not to be outdone by the great room, the backyard is truly an oasis to fully enjoy with friends and family. Entertain on the expansive stamped concrete patio while the kids play in the fully fenced in back yard. This home truly has everything you are looking for and I think you will find that it just feels right.
This property is off market, which means it's not currently listed for sale or rent on Zillow. This may be different from what's available on other websites or public sources.
