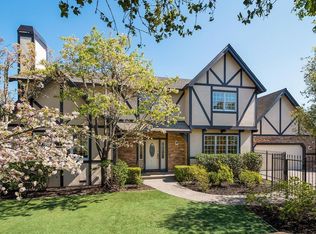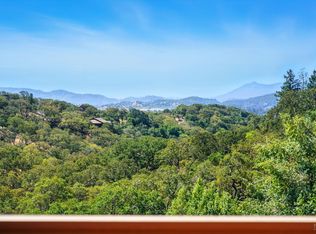Sold for $1,868,000 on 07/29/25
$1,868,000
230 Crest Road, Novato, CA 94945
4beds
4,195sqft
Single Family Residence
Built in 1976
3.13 Acres Lot
$1,848,300 Zestimate®
$445/sqft
$7,360 Estimated rent
Home value
$1,848,300
$1.66M - $2.05M
$7,360/mo
Zestimate® history
Loading...
Owner options
Explore your selling options
What's special
This unique 4BD/3.5BA estate with 4,195 sq ft sits on over 3 serene acres and offers unparalleled privacy and sophisticated luxury living with sweeping views of the Petaluma River and Sonoma's rolling hills. The spacious living room features soaring vaulted ceilings, wood beams, a stone fireplace and hardwood floors, creating a wonderful space to relax or entertain. The home's oversized kitchen boasts granite countertops, custom lighting, a huge island and high-end appliances. Thoughtfully designed with a versatile two-level layout, both levels feature their own living room, wet bar, laundry room, scenic views deck and private entrance, making it ideal for multi-generational living, rentals, or potential Airbnb income. The main floor has been completely renovated with a kitchen and dining area, a luxurious master suite with stunning sunrise views and a wrap-around deck with 180-degree vistas. The lower level features three spacious bedrooms, two full baths, a large office and its own private deck. This fully fenced estate features a rare circular driveway with parking for over six vehicles; a detached two-car garage with five storage rooms (possible ADU), a spacious enclosed vegetable garden, an oversized tool shed and new fence. This is a true hideaway close to Napa and Sonoma!
Zillow last checked: 8 hours ago
Listing updated: July 29, 2025 at 12:51pm
Listed by:
Sherry Shi DRE #02168627 415-238-8992,
Keller Williams Realty 707-708-8158
Bought with:
Sherry Shi, DRE #02168627
Keller Williams Realty
Source: BAREIS,MLS#: 325056582 Originating MLS: Sonoma
Originating MLS: Sonoma
Facts & features
Interior
Bedrooms & bathrooms
- Bedrooms: 4
- Bathrooms: 4
- Full bathrooms: 3
- 1/2 bathrooms: 1
Primary bedroom
- Features: Ground Floor, Walk-In Closet(s)
Bedroom
- Level: Lower,Main
Primary bathroom
- Features: Double Vanity, Shower Stall(s), Soaking Tub, Tile, Window
Bathroom
- Features: Shower Stall(s), Tub w/Shower Over
- Level: Lower,Main
Dining room
- Features: Formal Area
- Level: Main
Kitchen
- Features: Breakfast Area, Granite Counters, Kitchen Island
- Level: Main
Living room
- Features: Cathedral/Vaulted, Deck Attached, Open Beam Ceiling, View
- Level: Lower,Main
Heating
- Central, Fireplace(s)
Cooling
- Other
Appliances
- Included: Built-In Electric Oven, Dishwasher, Disposal, Free-Standing Refrigerator, Gas Cooktop, Gas Water Heater, Range Hood, Microwave, Dryer, Washer
- Laundry: Ground Floor, Inside Room, Other
Features
- Open Beam Ceiling, Wet Bar
- Flooring: Carpet, Tile, Wood
- Windows: Dual Pane Partial, Screens
- Has basement: No
- Number of fireplaces: 1
- Fireplace features: Living Room, Raised Hearth, Wood Burning
Interior area
- Total structure area: 4,195
- Total interior livable area: 4,195 sqft
Property
Parking
- Total spaces: 8
- Parking features: Detached, Garage Door Opener, Garage Faces Side, Guest, Private, RV Possible, Uncovered Parking Spaces 2+, Paved
- Garage spaces: 2
- Uncovered spaces: 6
Features
- Levels: Two
- Stories: 2
- Patio & porch: Covered, Front Porch, Deck
- Exterior features: Entry Gate
- Fencing: Fenced,Metal,Wood
- Has view: Yes
- View description: Hills, River
- Has water view: Yes
- Water view: River
Lot
- Size: 3.13 Acres
- Features: Garden, Private
Details
- Parcel number: 14318204
- Special conditions: Other
Construction
Type & style
- Home type: SingleFamily
- Architectural style: A-Frame
- Property subtype: Single Family Residence
Materials
- Roof: Composition,Shingle
Condition
- Year built: 1976
Utilities & green energy
- Electric: 220 Volts in Laundry
- Sewer: Septic Tank
- Water: Public
- Utilities for property: Public
Community & neighborhood
Security
- Security features: Carbon Monoxide Detector(s), Double Strapped Water Heater, Smoke Detector(s)
Location
- Region: Novato
HOA & financial
HOA
- Has HOA: No
Price history
| Date | Event | Price |
|---|---|---|
| 7/29/2025 | Sold | $1,868,000$445/sqft |
Source: | ||
| 7/9/2025 | Pending sale | $1,868,000$445/sqft |
Source: | ||
| 7/5/2025 | Contingent | $1,868,000$445/sqft |
Source: | ||
| 6/20/2025 | Listed for sale | $1,868,000$445/sqft |
Source: | ||
| 1/6/2025 | Listing removed | $1,868,000$445/sqft |
Source: | ||
Public tax history
| Year | Property taxes | Tax assessment |
|---|---|---|
| 2025 | -- | $1,147,727 +2% |
| 2024 | $14,113 +2.1% | $1,125,228 +2% |
| 2023 | $13,828 +2.8% | $1,103,168 +2% |
Find assessor info on the county website
Neighborhood: Green Point
Nearby schools
GreatSchools rating
- 8/10Olive Elementary SchoolGrades: K-5Distance: 2.2 mi
- 7/10Sinaloa Middle SchoolGrades: 6-8Distance: 4.4 mi
- 10/10San Marin High SchoolGrades: 9-12Distance: 5.1 mi

Get pre-qualified for a loan
At Zillow Home Loans, we can pre-qualify you in as little as 5 minutes with no impact to your credit score.An equal housing lender. NMLS #10287.

