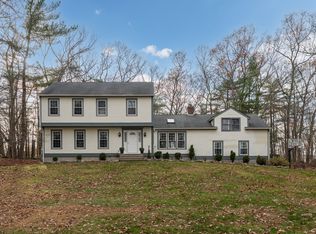Sold for $610,000
$610,000
230 Cow Hill Road, Clinton, CT 06413
4beds
2,961sqft
Single Family Residence
Built in 1986
2.94 Acres Lot
$641,100 Zestimate®
$206/sqft
$4,147 Estimated rent
Home value
$641,100
$583,000 - $705,000
$4,147/mo
Zestimate® history
Loading...
Owner options
Explore your selling options
What's special
Welcome to 230 Cow Hill Road, privately situated on just under 3 acres, located just outside of town for privacy, yet close enough for convenience! This well built 4 bedroom 2.5 bath home offers its next owner an incredibly well cared for home with versatility unlike most homes on the shoreline. The vaulted ceiling throughout the main living area offers a wide open floor plan, and the beautifully remodeled kitchen means you're never too far to grab a snack if needed! The home also offers a first floor master en-suite with walk in closet for those looking for one floor living. 3 bedrooms and a full bath are located on the second story, so messy guests won't impede on your peace of mind. The finished lower level, featuring Owens Corning insulated wall panels help keeps noise levels down, as well as providing an incredibly comfortable environment while limiting utility expenses. Outside there is an expansive deck along with a circular patio if you prefer hanging around a fire! Serenity awaits, will this be your next home? Showings by appointment only, please, no drive-by's.
Zillow last checked: 8 hours ago
Listing updated: June 01, 2025 at 03:30pm
Listed by:
Dylan Walter 860-227-5277,
William Raveis Real Estate 860-388-3936
Bought with:
Peter J. Vamvilis, RES.0812886
Coldwell Banker Realty
Source: Smart MLS,MLS#: 24083065
Facts & features
Interior
Bedrooms & bathrooms
- Bedrooms: 4
- Bathrooms: 3
- Full bathrooms: 2
- 1/2 bathrooms: 1
Primary bedroom
- Features: Ceiling Fan(s), Full Bath, Stall Shower, Walk-In Closet(s), Wall/Wall Carpet
- Level: Main
- Area: 210 Square Feet
- Dimensions: 14 x 15
Bedroom
- Features: Ceiling Fan(s), Wall/Wall Carpet
- Level: Upper
- Area: 168 Square Feet
- Dimensions: 12 x 14
Bedroom
- Features: Ceiling Fan(s), Wall/Wall Carpet
- Level: Upper
- Area: 168 Square Feet
- Dimensions: 12 x 14
Bedroom
- Features: Ceiling Fan(s), Wall/Wall Carpet
- Level: Upper
- Area: 121 Square Feet
- Dimensions: 11 x 11
Bathroom
- Features: Tub w/Shower, Tile Floor
- Level: Upper
- Area: 88 Square Feet
- Dimensions: 8 x 11
Den
- Features: Wall/Wall Carpet
- Level: Lower
- Area: 616 Square Feet
- Dimensions: 22 x 28
Kitchen
- Features: Remodeled, Skylight, Vaulted Ceiling(s), Ceiling Fan(s), Corian Counters, Tile Floor
- Level: Main
- Area: 180 Square Feet
- Dimensions: 12 x 15
Living room
- Features: Vaulted Ceiling(s), Ceiling Fan(s), Combination Liv/Din Rm, Wall/Wall Carpet
- Level: Main
- Area: 330 Square Feet
- Dimensions: 15 x 22
Office
- Features: Hardwood Floor
- Level: Main
- Area: 168 Square Feet
- Dimensions: 12 x 14
Heating
- Baseboard, Hot Water, Oil
Cooling
- Ceiling Fan(s), Ductless
Appliances
- Included: Electric Range, Oven/Range, Microwave, Range Hood, Refrigerator, Dishwasher, Washer, Dryer, Water Heater
- Laundry: Lower Level
Features
- Sound System, Wired for Data, Open Floorplan, Smart Thermostat
- Windows: Thermopane Windows
- Basement: Full,Heated,Sump Pump,Interior Entry,Partially Finished
- Attic: None
- Has fireplace: No
Interior area
- Total structure area: 2,961
- Total interior livable area: 2,961 sqft
- Finished area above ground: 2,340
- Finished area below ground: 621
Property
Parking
- Total spaces: 6
- Parking features: Attached, Paved, Off Street, Garage Door Opener
- Attached garage spaces: 2
Features
- Exterior features: Rain Gutters, Garden
Lot
- Size: 2.94 Acres
- Features: Interior Lot, Few Trees, Level
Details
- Parcel number: 949007
- Zoning: R-80
- Other equipment: Generator Ready
Construction
Type & style
- Home type: SingleFamily
- Architectural style: Contemporary
- Property subtype: Single Family Residence
Materials
- Vinyl Siding
- Foundation: Concrete Perimeter
- Roof: Asphalt
Condition
- New construction: No
- Year built: 1986
Utilities & green energy
- Sewer: Septic Tank
- Water: Well
Green energy
- Energy efficient items: Thermostat, Windows
Community & neighborhood
Community
- Community features: Golf, Health Club, Library, Medical Facilities, Park, Playground, Public Rec Facilities, Shopping/Mall
Location
- Region: Clinton
- Subdivision: Cow Hill
Price history
| Date | Event | Price |
|---|---|---|
| 5/30/2025 | Sold | $610,000+1.7%$206/sqft |
Source: | ||
| 5/29/2025 | Listed for sale | $600,000$203/sqft |
Source: | ||
| 4/4/2025 | Pending sale | $600,000$203/sqft |
Source: | ||
| 4/1/2025 | Listed for sale | $600,000+55.8%$203/sqft |
Source: | ||
| 7/9/2014 | Sold | $385,000-3.4%$130/sqft |
Source: | ||
Public tax history
| Year | Property taxes | Tax assessment |
|---|---|---|
| 2025 | $7,620 +2.9% | $244,700 |
| 2024 | $7,405 +1.5% | $244,700 |
| 2023 | $7,299 | $244,700 |
Find assessor info on the county website
Neighborhood: 06413
Nearby schools
GreatSchools rating
- 7/10Lewin G. Joel Jr. SchoolGrades: PK-4Distance: 1.7 mi
- 7/10Jared Eliot SchoolGrades: 5-8Distance: 2.2 mi
- 7/10The Morgan SchoolGrades: 9-12Distance: 1.6 mi
Schools provided by the listing agent
- Elementary: Lewin G. Joel
- Middle: Jared Eliot
- High: Morgan
Source: Smart MLS. This data may not be complete. We recommend contacting the local school district to confirm school assignments for this home.
Get pre-qualified for a loan
At Zillow Home Loans, we can pre-qualify you in as little as 5 minutes with no impact to your credit score.An equal housing lender. NMLS #10287.
Sell with ease on Zillow
Get a Zillow Showcase℠ listing at no additional cost and you could sell for —faster.
$641,100
2% more+$12,822
With Zillow Showcase(estimated)$653,922
