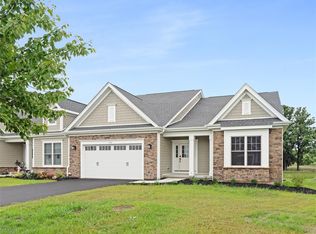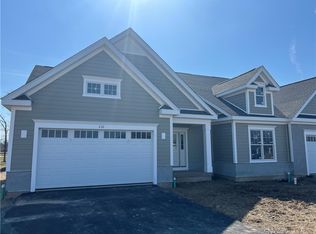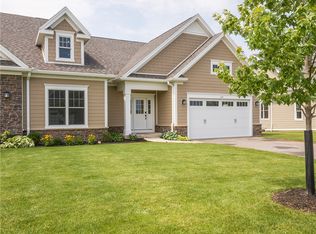Closed
$725,000
230 Cos Grande Hts, Rochester, NY 14618
2beds
2,097sqft
Single Family Residence
Built in 2023
2,178 Square Feet Lot
$780,700 Zestimate®
$346/sqft
$3,152 Estimated rent
Maximize your home sale
Get more eyes on your listing so you can sell faster and for more.
Home value
$780,700
$710,000 - $851,000
$3,152/mo
Zestimate® history
Loading...
Owner options
Explore your selling options
What's special
2097 sf ft "Britannia" model, 2/3 bedrooms on 1st floor, wide open floor plan, gas fireplace, central air. Great location offers view of pond, close walk to the clubhouse. The "Reserve at the Erie Canal" is open for business! Condos or single family living in an ultra-convenient Brighton location near U of R, all Brighton amenities, Rochester International Airport and major thorough fares. Condo zoning equates to extremely reasonable taxes, value packed HOA fee includes ext maintenance among other amenities and access to Erie Canal walking/cycling path. The clubhouse is a lifestyle to itself and OPEN FOR RESIDENCES use. Here's what you get, Theatre room, wine cellar within dividual secure storage bins, sauna, fitness center, men and women's locker rooms, hot tub, gathering rooms, library and there is more! There is access to a "staycation" style saltwater pool/patio area, outdoor bar/grilling area, fire pit and hot tub. The Reserve offers low traffic streets and ponds with fountains, it's not unusual to see wildlife as you enjoy morning/evening walks.
Zillow last checked: 8 hours ago
Listing updated: August 19, 2024 at 06:24pm
Listed by:
Patrick J. Hastings patrickhastings@howardhanna.com,
Howard Hanna
Bought with:
Patrick J. Hastings, 30HA0322512
Howard Hanna
Source: NYSAMLSs,MLS#: R1523232 Originating MLS: Rochester
Originating MLS: Rochester
Facts & features
Interior
Bedrooms & bathrooms
- Bedrooms: 2
- Bathrooms: 2
- Full bathrooms: 2
- Main level bathrooms: 2
- Main level bedrooms: 2
Heating
- Gas, Forced Air
Cooling
- Central Air
Appliances
- Included: Dishwasher, Electric Oven, Electric Range, Disposal, Gas Water Heater, Microwave, Refrigerator
- Laundry: Main Level
Features
- Breakfast Bar, Ceiling Fan(s), Cathedral Ceiling(s), Entrance Foyer, Eat-in Kitchen, Granite Counters, Great Room, Kitchen Island, Sliding Glass Door(s), Solid Surface Counters, Bedroom on Main Level, Bath in Primary Bedroom, Main Level Primary, Programmable Thermostat
- Flooring: Carpet, Ceramic Tile, Luxury Vinyl, Varies
- Doors: Sliding Doors
- Basement: Egress Windows,Full,Sump Pump
- Number of fireplaces: 1
Interior area
- Total structure area: 2,097
- Total interior livable area: 2,097 sqft
Property
Parking
- Total spaces: 2
- Parking features: Attached, Garage, Garage Door Opener
- Attached garage spaces: 2
Features
- Levels: One
- Stories: 1
- Patio & porch: Open, Porch
- Exterior features: Blacktop Driveway
- Pool features: Association
Lot
- Size: 2,178 sqft
- Dimensions: 49 x 65
- Features: Residential Lot
Details
- Parcel number: 26200014911000050020000071
- Special conditions: Standard
Construction
Type & style
- Home type: SingleFamily
- Architectural style: Ranch
- Property subtype: Single Family Residence
Materials
- Fiber Cement, Stone
- Foundation: Block
- Roof: Asphalt
Condition
- Resale
- Year built: 2023
Utilities & green energy
- Electric: Circuit Breakers
- Sewer: Connected
- Water: Connected, Public
- Utilities for property: Cable Available, High Speed Internet Available, Sewer Connected, Water Connected
Community & neighborhood
Security
- Security features: Security System Owned
Location
- Region: Rochester
- Subdivision: Brewerton Condo
HOA & financial
HOA
- HOA fee: $531 monthly
- Amenities included: Clubhouse, Pool
Other
Other facts
- Listing terms: Cash,Conventional,FHA,VA Loan
Price history
| Date | Event | Price |
|---|---|---|
| 8/19/2024 | Sold | $725,000+5.1%$346/sqft |
Source: | ||
| 3/5/2024 | Pending sale | $690,000$329/sqft |
Source: | ||
| 2/27/2024 | Listed for sale | $690,000+0%$329/sqft |
Source: | ||
| 11/3/2023 | Listing removed | -- |
Source: | ||
| 8/2/2023 | Listed for sale | $689,900$329/sqft |
Source: | ||
Public tax history
Tax history is unavailable.
Neighborhood: 14618
Nearby schools
GreatSchools rating
- 6/10French Road Elementary SchoolGrades: 3-5Distance: 1.4 mi
- 7/10Twelve Corners Middle SchoolGrades: 6-8Distance: 2 mi
- 8/10Brighton High SchoolGrades: 9-12Distance: 1.9 mi
Schools provided by the listing agent
- District: Brighton
Source: NYSAMLSs. This data may not be complete. We recommend contacting the local school district to confirm school assignments for this home.


