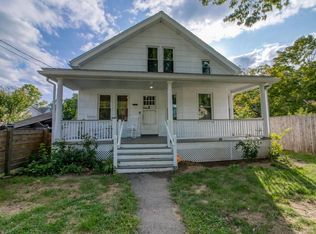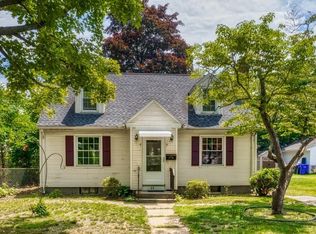Sold for $432,000
$432,000
230 Connecticut Ave, Springfield, MA 01104
4beds
1,800sqft
Single Family Residence
Built in 2025
5,500 Square Feet Lot
$-- Zestimate®
$240/sqft
$-- Estimated rent
Home value
Not available
Estimated sales range
Not available
Not available
Zestimate® history
Loading...
Owner options
Explore your selling options
What's special
Open house cancelled. Property has accepted offer. This one has it all!!! Brand new construction, great location, corner lot and so much more. Built with the buyer in mind this home boasts an open floor plan, hardwood floors first floor, large living room with wainscotting, hardwood, dining room with hard wood, slider to a trex deck, a beautiful kitchen with center island, stainless appliances and granite plus a full bath makes up the remainder of the first floor. The second floor sports the 4 good sized bedrooms and the other full bath. This home is energy efficient with gas heat and central air. You can't ask for anything more in a home at this price range. Make an appointment to view.
Zillow last checked: 8 hours ago
Listing updated: June 25, 2025 at 06:45am
Listed by:
Patricia Joaquim 413-949-6611,
Gallagher Real Estate 413-536-7232
Bought with:
Patriot Living Group
Lock and Key Realty Inc.
Source: MLS PIN,MLS#: 73365191
Facts & features
Interior
Bedrooms & bathrooms
- Bedrooms: 4
- Bathrooms: 2
- Full bathrooms: 2
Primary bedroom
- Features: Closet, Flooring - Wall to Wall Carpet
- Level: Second
Bedroom 2
- Features: Closet, Flooring - Wall to Wall Carpet
- Level: Second
Bedroom 3
- Features: Closet, Flooring - Wall to Wall Carpet
- Level: Second
Bedroom 4
- Features: Closet, Flooring - Wall to Wall Carpet
- Level: Second
Primary bathroom
- Features: No
Bathroom 1
- Features: Bathroom - Full, Flooring - Stone/Ceramic Tile
- Level: First
Bathroom 2
- Features: Bathroom - Full, Flooring - Stone/Ceramic Tile
- Level: Second
Dining room
- Features: Flooring - Hardwood, Open Floorplan, Slider, Wainscoting
- Level: First
Kitchen
- Features: Flooring - Hardwood, Countertops - Stone/Granite/Solid, Open Floorplan
- Level: First
Living room
- Features: Flooring - Hardwood, Open Floorplan, Wainscoting
- Level: First
Heating
- Forced Air, Natural Gas
Cooling
- Central Air
Appliances
- Included: Electric Water Heater, Range, Dishwasher, Microwave, Refrigerator
- Laundry: First Floor
Features
- Flooring: Tile, Carpet, Hardwood
- Doors: Insulated Doors
- Windows: Insulated Windows
- Basement: Full,Concrete
- Has fireplace: No
Interior area
- Total structure area: 1,800
- Total interior livable area: 1,800 sqft
- Finished area above ground: 1,800
Property
Parking
- Total spaces: 4
- Parking features: Attached, Off Street
- Attached garage spaces: 1
- Uncovered spaces: 3
Features
- Patio & porch: Porch, Deck
- Exterior features: Porch, Deck
Lot
- Size: 5,500 sqft
- Features: Corner Lot
Details
- Zoning: r1
Construction
Type & style
- Home type: SingleFamily
- Architectural style: Colonial
- Property subtype: Single Family Residence
Materials
- Frame
- Foundation: Concrete Perimeter
- Roof: Shingle
Condition
- Year built: 2025
Utilities & green energy
- Electric: Circuit Breakers
- Sewer: Public Sewer
- Water: Public
Green energy
- Energy efficient items: Thermostat
Community & neighborhood
Location
- Region: Springfield
Other
Other facts
- Road surface type: Paved
Price history
| Date | Event | Price |
|---|---|---|
| 6/25/2025 | Sold | $432,000-1.8%$240/sqft |
Source: MLS PIN #73365191 Report a problem | ||
| 5/19/2025 | Listed for sale | $439,900$244/sqft |
Source: MLS PIN #73365191 Report a problem | ||
| 5/10/2025 | Contingent | $439,900$244/sqft |
Source: MLS PIN #73365191 Report a problem | ||
| 4/27/2025 | Listed for sale | $439,900$244/sqft |
Source: MLS PIN #73365191 Report a problem | ||
Public tax history
Tax history is unavailable.
Neighborhood: Liberty Heights
Nearby schools
GreatSchools rating
- 5/10Glenwood SchoolGrades: PK-5Distance: 0.1 mi
- 6/10Alfred G Zanetti SchoolGrades: PK-8Distance: 0.7 mi
- 3/10The Springfield Renaissance SchoolGrades: 6-12Distance: 0.8 mi
Get pre-qualified for a loan
At Zillow Home Loans, we can pre-qualify you in as little as 5 minutes with no impact to your credit score.An equal housing lender. NMLS #10287.

