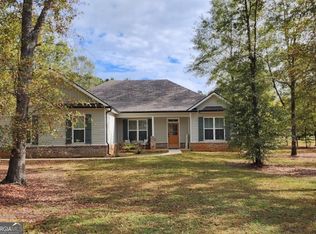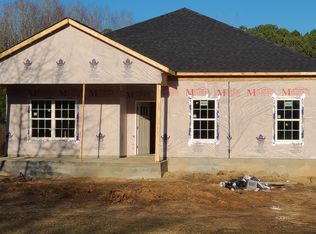Sold for $328,000 on 02/20/24
$328,000
230 COHEN Road, Waynesboro, GA 30830
4beds
1,998sqft
Single Family Residence
Built in 2004
2 Acres Lot
$379,600 Zestimate®
$164/sqft
$1,775 Estimated rent
Home value
$379,600
$361,000 - $399,000
$1,775/mo
Zestimate® history
Loading...
Owner options
Explore your selling options
What's special
Brick, 4-bedroom home on 2 acres with in-ground swimming pool! Located on desirable Cohen Road just north of Waynesboro, this single-story home offers 1,998 square feet and has been excellently maintained since its construction in 2004. With a rocking chair front porch and traditional design, the home offers great curb appeal and is situated in the center of the property. The open floor plan gives efficiency and loads of natural light to the main living areas, where the entry, dining room and living room in the heart of the home are accented by tray ceilings and recessed lighting. The kitchen offers bar seating and an adjacent breakfast area that overlooks the pool. The split floorplan positions the primary bedroom suite on one end of the home, with walk-in closet and en suite bathroom (with garden tub, shower, and large double vanity). Three spare bedrooms and a hall bath are located on the other side of the home, with each bedroom boasting two closets.
The 26-foot covered backporch offers excellent space for grilling and outdoor dining and an excellent view of the pool area. The in-ground salt-water pool is enclosed with attractive wrought-iron type fencing and offers pool deck space for lounging. The rear property line is wooded and the sides have been planted with cypress trees. Double attached garage with storage room. Large conrete praking and back-up pad. This property offers an excellent mix of elbow-room and convenience less than 5 minutes from Waynesboro's vibrant historic downtown shops and restaurants, grocery and other shopping. Augusta is an easy 25-minute drive on Highway 25N. No HOA.
Zillow last checked: 8 hours ago
Listing updated: December 29, 2024 at 01:23am
Listed by:
Anne Marie Kyzer 706-533-3307,
Mary Yelton Realty, Llc
Bought with:
Mark Douglass, 297563
Century 21 Magnolia
Source: Hive MLS,MLS#: 522940
Facts & features
Interior
Bedrooms & bathrooms
- Bedrooms: 4
- Bathrooms: 2
- Full bathrooms: 2
Primary bedroom
- Level: Main
- Dimensions: 15 x 14
Bedroom 2
- Level: Main
- Dimensions: 14 x 10
Bedroom 3
- Level: Main
- Dimensions: 16 x 14
Bedroom 4
- Level: Main
- Dimensions: 10 x 10
Primary bathroom
- Level: Main
- Dimensions: 13 x 11
Dining room
- Level: Main
- Dimensions: 12 x 12
Other
- Level: Main
- Dimensions: 10 x 8
Kitchen
- Level: Main
- Dimensions: 10 x 10
Laundry
- Level: Main
- Dimensions: 9 x 7
Living room
- Level: Main
- Dimensions: 19 x 16
Heating
- Heat Pump
Cooling
- Ceiling Fan(s), Central Air
Appliances
- Included: Dishwasher, Electric Range, Electric Water Heater, Microwave, Refrigerator
Features
- Blinds, Entrance Foyer, Garden Tub, Split Bedroom, Walk-In Closet(s), Washer Hookup, Electric Dryer Hookup
- Flooring: Carpet, Ceramic Tile, Hardwood
- Attic: Pull Down Stairs
- Has fireplace: No
Interior area
- Total structure area: 1,998
- Total interior livable area: 1,998 sqft
Property
Parking
- Parking features: Garage, Parking Pad
- Has garage: Yes
Features
- Patio & porch: Front Porch, Rear Porch
- Exterior features: See Remarks
Lot
- Size: 2 Acres
- Dimensions: 2 acres
- Features: Other, See Remarks
Details
- Parcel number: 064 099
Construction
Type & style
- Home type: SingleFamily
- Architectural style: Ranch
- Property subtype: Single Family Residence
Materials
- Brick
- Foundation: Crawl Space
- Roof: Composition
Condition
- New construction: No
- Year built: 2004
Utilities & green energy
- Sewer: Septic Tank
- Water: Well
Community & neighborhood
Location
- Region: Waynesboro
- Subdivision: None-1bu
Other
Other facts
- Listing agreement: Exclusive Right To Sell
- Listing terms: VA Loan,Cash,Conventional,FHA
Price history
| Date | Event | Price |
|---|---|---|
| 2/20/2024 | Sold | $328,000-3.5%$164/sqft |
Source: | ||
| 1/30/2024 | Pending sale | $340,000$170/sqft |
Source: | ||
| 1/16/2024 | Price change | $340,000-2.8%$170/sqft |
Source: | ||
| 11/25/2023 | Listed for sale | $349,900+50.2%$175/sqft |
Source: | ||
| 11/16/2016 | Sold | $233,000-1.2%$117/sqft |
Source: | ||
Public tax history
| Year | Property taxes | Tax assessment |
|---|---|---|
| 2024 | $2,588 -4.7% | $132,734 +4.4% |
| 2023 | $2,716 +13.4% | $127,159 +16.2% |
| 2022 | $2,395 +16.3% | $109,440 +16.5% |
Find assessor info on the county website
Neighborhood: 30830
Nearby schools
GreatSchools rating
- NAWaynesboro Primary SchoolGrades: PK-2Distance: 3.5 mi
- 6/10Burke County Middle SchoolGrades: 6-8Distance: 3.3 mi
- 2/10Burke County High SchoolGrades: 9-12Distance: 3.3 mi
Schools provided by the listing agent
- Elementary: Waynesboro
- Middle: Burke County
- High: Burke County
Source: Hive MLS. This data may not be complete. We recommend contacting the local school district to confirm school assignments for this home.

Get pre-qualified for a loan
At Zillow Home Loans, we can pre-qualify you in as little as 5 minutes with no impact to your credit score.An equal housing lender. NMLS #10287.

