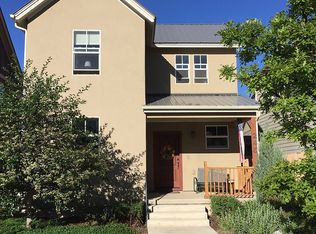Sold inner office
$985,000
230 Clear Springs Avenue, Durango, CO 81301
5beds
2,888sqft
Stick Built
Built in 2007
5,662.8 Square Feet Lot
$1,044,900 Zestimate®
$341/sqft
$4,631 Estimated rent
Home value
$1,044,900
$972,000 - $1.12M
$4,631/mo
Zestimate® history
Loading...
Owner options
Explore your selling options
What's special
Gorgeous single family home with guest apartment in Three Springs! As you enter the home, you are welcomed by the large foyer with a custom bench, storage, and hanging hooks. Continue into the home and walk into the family room, dining nook, and large, open concept kitchen. In the kitchen, you will find granite countertops, under cabinet lighting, and a large, custom walk in pantry. There is also a formal dining room that can be used as a second living area, home office, or flex space. Downstairs you will also find the large laundry room, a full bathroom and guest room. Upstairs you will find the master bedroom with large walk in closet, en-suite bathroom that boasts a large soaking tub, double sinks, and a large shower. Upstairs you will also find two more guest bedrooms complete with a jack and jill bathroom. All bedroom closets, as well as garage, boast Closet Plus improvements, providing great storage. Walk outside to the backyard, complete with fenced garden beds and a hot tub. The detached 2-car garage has built in cabinets, on demand water heater, solar panels, and a studio apartment upstairs. The studio apartment has a full bath and kitchen, 2 walk-in closets and a utility closet with hookups for laundry. There is a gorgeous balcony off the studio as well as a covered carport parking space. This home is located on a maintained green court, adjacent to the Confluence trail. Enjoy the views of the wetlands and the park from the fully covered wrap around front porch.
Zillow last checked: 8 hours ago
Listing updated: January 08, 2025 at 01:28pm
Listed by:
Brittany McCoy 970-946-3238,
Legacy Properties West Sotheby's Int. Realty,
Maile King 970-946-3237,
Legacy Properties West Sotheby's Int. Realty
Bought with:
Katie Sturm
Legacy Properties West Sotheby's Int. Realty
Source: CREN,MLS#: 813547
Facts & features
Interior
Bedrooms & bathrooms
- Bedrooms: 5
- Bathrooms: 4
- Full bathrooms: 4
Primary bedroom
- Level: Upper
Dining room
- Features: Breakfast Nook, Separate Dining
Cooling
- Central Air
Appliances
- Included: Range, Refrigerator, Dishwasher, Washer, Dryer, Disposal
Features
- Flooring: Carpet-Partial, Tile
- Windows: Double Pane Windows
- Basement: Crawl Space
- Has fireplace: Yes
- Fireplace features: Gas Log, Living Room
Interior area
- Total structure area: 2,888
- Total interior livable area: 2,888 sqft
Property
Parking
- Total spaces: 3
- Parking features: Detached Garage
- Garage spaces: 2
- Carport spaces: 1
- Covered spaces: 3
Features
- Levels: Two
- Stories: 2
- Has view: Yes
- View description: Mountain(s)
Lot
- Size: 5,662 sqft
- Features: Adj to Open Space
Details
- Additional structures: Garage(s), Guest House
- Parcel number: 566902103118
Construction
Type & style
- Home type: SingleFamily
- Property subtype: Stick Built
Materials
- Stucco
- Roof: Architectural Shingles
Condition
- New construction: No
- Year built: 2007
Utilities & green energy
- Sewer: Central
- Water: Central Water
- Utilities for property: Electricity Connected, Natural Gas Connected
Community & neighborhood
Location
- Region: Durango
- Subdivision: Three Springs
HOA & financial
HOA
- Has HOA: Yes
- Association name: Three Springs
Other
Other facts
- Road surface type: Paved
Price history
| Date | Event | Price |
|---|---|---|
| 7/1/2024 | Sold | $985,000+1%$341/sqft |
Source: | ||
| 5/18/2024 | Contingent | $975,000$338/sqft |
Source: | ||
| 5/14/2024 | Listed for sale | $975,000+12.7%$338/sqft |
Source: | ||
| 2/16/2023 | Sold | $865,000$300/sqft |
Source: Public Record Report a problem | ||
| 1/10/2023 | Contingent | $865,000$300/sqft |
Source: | ||
Public tax history
| Year | Property taxes | Tax assessment |
|---|---|---|
| 2025 | $5,548 +7.3% | $62,040 +11.7% |
| 2024 | $5,172 +22.4% | $55,540 -3.6% |
| 2023 | $4,225 -0.5% | $57,610 +28.6% |
Find assessor info on the county website
Neighborhood: 81301
Nearby schools
GreatSchools rating
- 5/10Florida Mesa Elementary SchoolGrades: PK-5Distance: 1.7 mi
- 6/10Escalante Middle SchoolGrades: 6-8Distance: 2.6 mi
- 9/10Durango High SchoolGrades: 9-12Distance: 4.5 mi
Schools provided by the listing agent
- Elementary: Florida Mesa K-5
- Middle: Escalante 6-8
- High: Durango 9-12
Source: CREN. This data may not be complete. We recommend contacting the local school district to confirm school assignments for this home.
Get pre-qualified for a loan
At Zillow Home Loans, we can pre-qualify you in as little as 5 minutes with no impact to your credit score.An equal housing lender. NMLS #10287.

