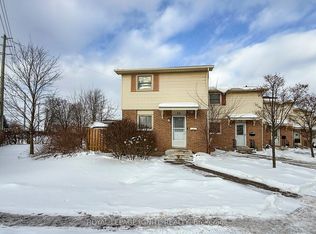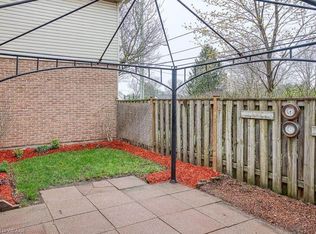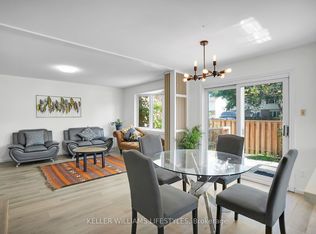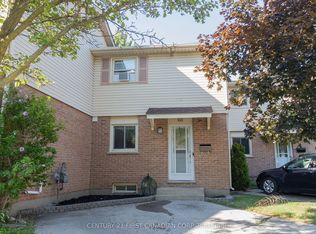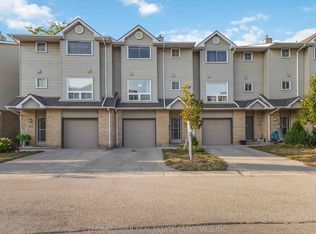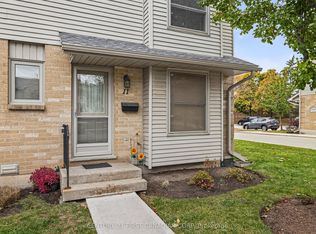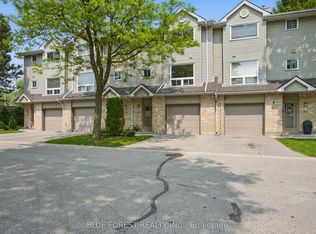230 Clarke Rd #76, London, ON N5W 5P5
What's special
- 131 days |
- 11 |
- 0 |
Likely to sell faster than
Zillow last checked: 8 hours ago
Listing updated: December 31, 2025 at 07:12am
STREETCITY REALTY INC.
Facts & features
Interior
Bedrooms & bathrooms
- Bedrooms: 3
- Bathrooms: 2
Primary bedroom
- Level: Second
- Dimensions: 5.11 x 4.36
Bedroom
- Level: Second
- Dimensions: 2.84 x 2.66
Bedroom 2
- Level: Second
- Dimensions: 3.1 x 2.86
Bathroom
- Level: Second
- Dimensions: 0 x 0
Dining room
- Level: Main
- Dimensions: 3.45 x 2.89
Foyer
- Level: Main
- Dimensions: 1.83 x 1.1
Kitchen
- Level: Main
- Dimensions: 2.87 x 2.87
Laundry
- Level: Basement
- Dimensions: 4.79 x 3.31
Living room
- Level: Basement
- Dimensions: 5.81 x 4.79
Living room
- Level: Main
- Dimensions: 4.98 x 3.32
Other
- Level: Main
- Dimensions: 0 x 0
Heating
- Baseboard, Electric
Cooling
- None
Appliances
- Included: Water Heater
- Laundry: In Basement
Features
- Floor Drain, Storage
- Basement: Full
- Has fireplace: No
Interior area
- Living area range: 900-999 null
Property
Parking
- Total spaces: 1
- Parking features: Private, Assigned
Accessibility
- Accessibility features: None
Features
- Stories: 2
Lot
- Features: Fenced Yard, Level, Park, Place Of Worship, Public Transit, School
Details
- Parcel number: 089580026
Construction
Type & style
- Home type: Townhouse
- Property subtype: Townhouse
Materials
- Brick, Vinyl Siding
Community & HOA
HOA
- Services included: Water Included, Building Insurance Included
- HOA fee: C$330 monthly
- HOA name: LCC
Location
- Region: London
Financial & listing details
- Tax assessed value: C$113,000
- Annual tax amount: C$1,778
- Date on market: 9/15/2025
By pressing Contact Agent, you agree that the real estate professional identified above may call/text you about your search, which may involve use of automated means and pre-recorded/artificial voices. You don't need to consent as a condition of buying any property, goods, or services. Message/data rates may apply. You also agree to our Terms of Use. Zillow does not endorse any real estate professionals. We may share information about your recent and future site activity with your agent to help them understand what you're looking for in a home.
Price history
Price history
Price history is unavailable.
Public tax history
Public tax history
Tax history is unavailable.Climate risks
Neighborhood: Argyle
Nearby schools
GreatSchools rating
No schools nearby
We couldn't find any schools near this home.
