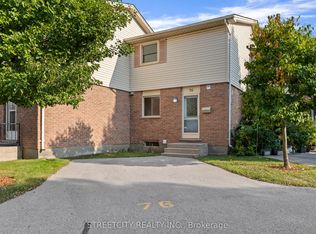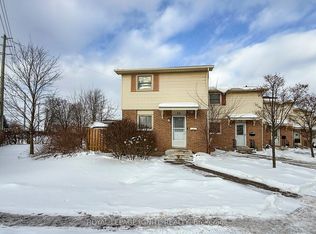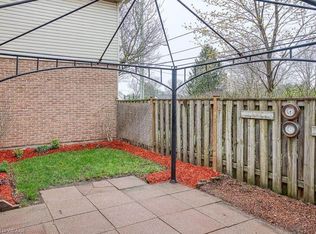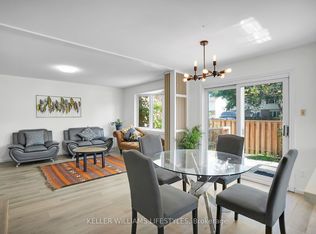This is a 3 bedroom, 2.0 bathroom, townhome home. This home is located at 230 Clarke Rd #100, London, ON N5W 5P5.
This property is off market, which means it's not currently listed for sale or rent on Zillow. This may be different from what's available on other websites or public sources.



