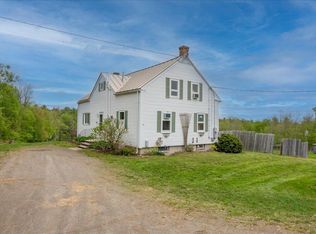Closed
$350,000
230 Choate Road, Montville, ME 04941
3beds
2,170sqft
Mobile Home
Built in 2002
15 Acres Lot
$-- Zestimate®
$161/sqft
$1,996 Estimated rent
Home value
Not available
Estimated sales range
Not available
$1,996/mo
Zestimate® history
Loading...
Owner options
Explore your selling options
What's special
Experience the charm of country living in this beautifully remodeled manufactured home set on 15+/- serene acres down a peaceful country road, surrounded by expansive level fields, farmland, stonewalls, and woods. The main house features 3 bedrooms and 2 baths, offering plenty of room for family and guests. Every room has been tastefully decorated with beautiful colors, creating a warm and inviting atmosphere. Connecting the house to the 2-bay garage is a spacious entryway with a craft area and sink. Above the garage, discover a versatile bonus room with a full bath, ideal for a guest suite, home office, or studio. Enjoy the outdoors with an 8' x 54' overhang porch at the front, perfect for morning coffees or evening relaxation. The expansive three-tier deck at the back is perfect for entertaining, featuring an outdoor kitchen. The property also includes greenhouses, a chicken coop, a glass window shed, and a new metal garage. This is more than just a home; it's a lifestyle. Don't miss the opportunity to own this beautiful property, all within 20 minutes of the town of Belfast.
Zillow last checked: 8 hours ago
Listing updated: January 18, 2025 at 07:10pm
Listed by:
Cates Real Estate jannika@catesre.com
Bought with:
Cates Real Estate
Source: Maine Listings,MLS#: 1597342
Facts & features
Interior
Bedrooms & bathrooms
- Bedrooms: 3
- Bathrooms: 3
- Full bathrooms: 3
Primary bedroom
- Level: First
Bedroom 2
- Level: First
Bedroom 3
- Features: Closet
- Level: First
Dining room
- Level: First
Kitchen
- Level: First
Living room
- Level: First
Mud room
- Level: First
Other
- Level: Second
Heating
- Forced Air, Heat Pump, Zoned
Cooling
- Central Air, Heat Pump
Appliances
- Included: Dishwasher, Disposal, Dryer, Microwave, Gas Range, Refrigerator, Washer, ENERGY STAR Qualified Appliances, Tankless Water Heater
Features
- 1st Floor Primary Bedroom w/Bath, Bathtub, One-Floor Living, Pantry, Shower, Walk-In Closet(s)
- Flooring: Laminate
- Windows: Double Pane Windows
- Basement: Interior Entry,Crawl Space
- Has fireplace: No
Interior area
- Total structure area: 2,170
- Total interior livable area: 2,170 sqft
- Finished area above ground: 2,170
- Finished area below ground: 0
Property
Parking
- Total spaces: 2
- Parking features: Gravel, 5 - 10 Spaces, Garage Door Opener
- Attached garage spaces: 2
Accessibility
- Accessibility features: 32 - 36 Inch Doors
Features
- Patio & porch: Deck, Porch
- Has view: Yes
- View description: Fields, Scenic
Lot
- Size: 15 Acres
- Features: Rural, Agricultural, Farm, Level, Open Lot, Pasture, Landscaped, Wooded
Details
- Additional structures: Outbuilding, Shed(s)
- Parcel number: MNTVM51L33
- Zoning: 1-Rural
- Other equipment: Internet Access Available
Construction
Type & style
- Home type: MobileManufactured
- Architectural style: Other,Ranch
- Property subtype: Mobile Home
Materials
- Mobile, Wood Frame, Vinyl Siding
- Foundation: Slab
- Roof: Shingle
Condition
- Year built: 2002
Utilities & green energy
- Electric: Circuit Breakers
- Sewer: Private Sewer, Septic Design Available
- Water: Private, Well
- Utilities for property: Utilities On
Green energy
- Energy efficient items: Water Heater, LED Light Fixtures
Community & neighborhood
Location
- Region: Montville
Other
Other facts
- Body type: Double Wide
- Road surface type: Gravel, Dirt
Price history
| Date | Event | Price |
|---|---|---|
| 8/28/2024 | Sold | $350,000+3.2%$161/sqft |
Source: | ||
| 7/24/2024 | Pending sale | $339,000$156/sqft |
Source: | ||
| 7/18/2024 | Listed for sale | $339,000+44.3%$156/sqft |
Source: | ||
| 10/16/2020 | Sold | $235,000-4.4%$108/sqft |
Source: | ||
| 6/24/2020 | Listed for sale | $245,900-1.6%$113/sqft |
Source: Cates Real Estate #1457628 Report a problem | ||
Public tax history
| Year | Property taxes | Tax assessment |
|---|---|---|
| 2024 | $1,879 | $81,700 |
| 2023 | $1,879 | $81,700 |
| 2022 | $1,879 +7% | $81,700 -1.8% |
Find assessor info on the county website
Neighborhood: 04941
Nearby schools
GreatSchools rating
- 3/10Walker Memorial SchoolGrades: PK-5Distance: 2.8 mi
- 2/10Mt View Middle SchoolGrades: 6-8Distance: 11.4 mi
- 4/10Mt View High SchoolGrades: 9-12Distance: 11.3 mi
