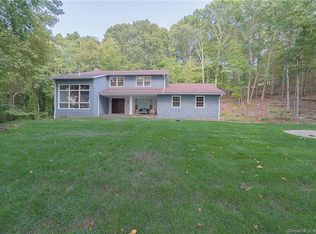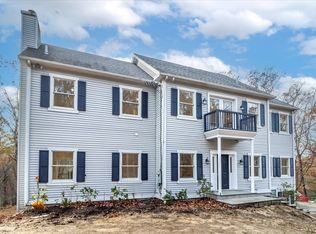Located in a charming, private, country section of Bethel yet close to downtown. This well appointed Colonial is younger than it's years. The newer stunning kitchen boasts a large center island, beautiful cabinets, granite counter tops and stainless steel appliances. Remodeled baths, shining hardwood (Oak & Cherry) flooring, California closets and central A/C make this home current with todays buyer's wish list. Elegant exterior brick & bluestone walk way, brick front accent, fieldstone retaining walls, cobblestone lined paved driveway and gorgeous plantings give the home a very pleasing curb appearance. An inexpensive house to heat and maintain due to the upgraded vinyl siding insulation package. The main level office/playroom plus the lower level game room allows lots of space to work, play or hide.
This property is off market, which means it's not currently listed for sale or rent on Zillow. This may be different from what's available on other websites or public sources.


